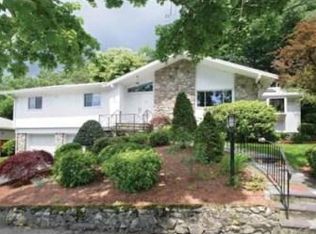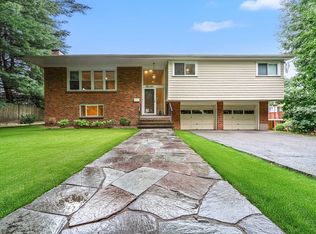Beautifully maintained mid-century ranch, ideally-located in the serene and highly-coveted Oak Hill neighborhood. Split entry leads up to wide open living room with expansive bow window, fireplace and lovely separate dining area. Hardwood floors, gas heat and central air conditioning throughout. Spacious eat-in kitchen with plenty of cabinet and counter space plus door to rear deck. Upper level also features three spacious bedrooms and large den/office with built-in cabinets, and the Master BR featuring en suite bath. Full dedicated laundry room conveniently located on the bedroom level. Lower floor is home to large family room with bar and fireplace, additional full bath, spacious bonus guest room, plus access to the two-car garage. Additional storage in the crawl space under the porch. This perfect home is set on a bucolic landscaped lot, in close proximity to the finest restaurants and shops in Newton and Chestnut Hill.
This property is off market, which means it's not currently listed for sale or rent on Zillow. This may be different from what's available on other websites or public sources.

