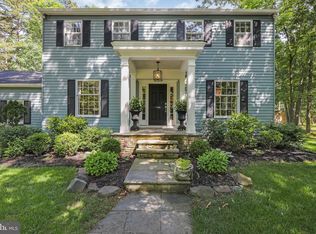Sold for $510,000
$510,000
88 Oak Shade Rd, Tabernacle, NJ 08088
4beds
1,816sqft
Single Family Residence
Built in 1976
1 Acres Lot
$532,000 Zestimate®
$281/sqft
$3,586 Estimated rent
Home value
$532,000
$484,000 - $585,000
$3,586/mo
Zestimate® history
Loading...
Owner options
Explore your selling options
What's special
Looking for open space in a peaceful neighborhood? This charming home offers room to breathe with a full acre of land—perfect for those seeking privacy and serenity. As you arrive, the long paved driveway welcomes you to a lovely home featuring a covered carport and a one-car garage. The newly updated front steps lead you through the front door and into a welcoming foyer. To the left, a spacious family room awaits, complete with a wall of double-hung windows that fill the space with natural light and a cozy wood-burning brick fireplace. The layout flows seamlessly into the formal dining room, where sliding glass doors open to the backyard—ideal for indoor-outdoor entertaining. The beautifully updated kitchen boasts granite countertops, abundant cabinetry, and additional pantry storage. A second door from the kitchen provides another convenient access to the backyard. On the main floor, you’ll also find a fully updated bathroom with a walk-in shower and two well-sized bedrooms tucked away for comfort and privacy. Upstairs, there are two large bedrooms and a second updated full bathroom featuring a tub/shower combination. An acre of open space inspires nature loving imagination and sparks gardening talents and landscape creativity. GENERAC whole house generator, roof 2022, water heater 2012, HVAC 2012. Get to know the local shops, restaurants, and grocery store within walking distance.
Zillow last checked: 8 hours ago
Listing updated: December 22, 2025 at 06:01pm
Listed by:
Lisa B Hopewell 609-661-4690,
BHHS Fox & Roach-Marlton
Bought with:
Cathy Hartman, 673471
Better Homes and Gardens Real Estate Maturo
Source: Bright MLS,MLS#: NJBL2086128
Facts & features
Interior
Bedrooms & bathrooms
- Bedrooms: 4
- Bathrooms: 2
- Full bathrooms: 2
- Main level bathrooms: 1
- Main level bedrooms: 2
Bedroom 1
- Features: Flooring - Carpet
- Level: Main
Bedroom 2
- Features: Flooring - Carpet
- Level: Main
Bedroom 3
- Features: Flooring - Carpet
- Level: Upper
Bedroom 4
- Features: Flooring - Carpet
- Level: Upper
Dining room
- Features: Flooring - Carpet
- Level: Main
Family room
- Features: Flooring - Carpet
- Level: Main
Other
- Features: Bathroom - Tub Shower
- Level: Upper
Kitchen
- Features: Kitchen - Electric Cooking
- Level: Main
Heating
- Forced Air, Natural Gas
Cooling
- Central Air, Electric
Appliances
- Included: Dishwasher, Microwave, Oven/Range - Electric, Refrigerator, Gas Water Heater
- Laundry: In Basement
Features
- Attic/House Fan, Attic, Bathroom - Tub Shower, Bathroom - Walk-In Shower, Ceiling Fan(s), Chair Railings, Entry Level Bedroom, Floor Plan - Traditional, Formal/Separate Dining Room, Kitchen - Table Space, Pantry, Upgraded Countertops
- Flooring: Carpet, Tile/Brick
- Doors: Sliding Glass, Storm Door(s)
- Windows: Double Hung, Sliding
- Basement: Partially Finished
- Has fireplace: No
Interior area
- Total structure area: 1,816
- Total interior livable area: 1,816 sqft
- Finished area above ground: 1,816
- Finished area below ground: 0
Property
Parking
- Total spaces: 2
- Parking features: Covered, Garage Faces Front, Inside Entrance, Driveway, Attached, Attached Carport
- Attached garage spaces: 1
- Carport spaces: 1
- Covered spaces: 2
- Has uncovered spaces: Yes
Accessibility
- Accessibility features: None
Features
- Levels: Two
- Stories: 2
- Exterior features: Rain Gutters, Lawn Sprinkler
- Pool features: None
Lot
- Size: 1 Acres
Details
- Additional structures: Above Grade, Below Grade
- Parcel number: 350020300003 10
- Zoning: RESIDENTIAL
- Special conditions: Standard
Construction
Type & style
- Home type: SingleFamily
- Architectural style: Cape Cod
- Property subtype: Single Family Residence
Materials
- Vinyl Siding
- Foundation: Block
- Roof: Shingle
Condition
- Good
- New construction: No
- Year built: 1976
Utilities & green energy
- Electric: 200+ Amp Service, Generator
- Sewer: On Site Septic
- Water: Well
Community & neighborhood
Location
- Region: Tabernacle
- Subdivision: None Available
- Municipality: TABERNACLE TWP
Other
Other facts
- Listing agreement: Exclusive Right To Sell
- Listing terms: Cash,Conventional,FHA,VA Loan
- Ownership: Fee Simple
Price history
| Date | Event | Price |
|---|---|---|
| 6/20/2025 | Sold | $510,000$281/sqft |
Source: | ||
| 5/12/2025 | Pending sale | $510,000$281/sqft |
Source: | ||
| 5/2/2025 | Listed for sale | $510,000$281/sqft |
Source: | ||
Public tax history
| Year | Property taxes | Tax assessment |
|---|---|---|
| 2025 | $8,254 +9.2% | $249,200 |
| 2024 | $7,561 | $249,200 +0.3% |
| 2023 | -- | $248,500 |
Find assessor info on the county website
Neighborhood: 08088
Nearby schools
GreatSchools rating
- 7/10Tabernacle Elementary SchoolGrades: PK-4Distance: 1.7 mi
- 5/10Kenneth R Olson Mid SchoolGrades: 5-8Distance: 1.8 mi
- 6/10Seneca High SchoolGrades: 9-12Distance: 1.3 mi
Schools provided by the listing agent
- High: Seneca H.s.
- District: Tabernacle Township Public Schools
Source: Bright MLS. This data may not be complete. We recommend contacting the local school district to confirm school assignments for this home.
Get a cash offer in 3 minutes
Find out how much your home could sell for in as little as 3 minutes with a no-obligation cash offer.
Estimated market value$532,000
Get a cash offer in 3 minutes
Find out how much your home could sell for in as little as 3 minutes with a no-obligation cash offer.
Estimated market value
$532,000
