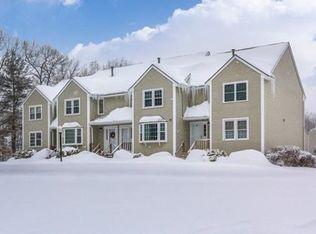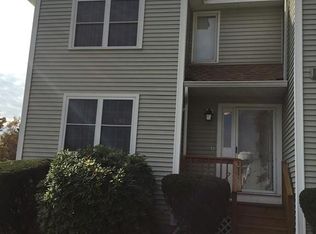Welcome to Carter Green, a well established community conveniently located off Rte 38 and within easy access to Rtes 93 and 495. We are proud to offer this wonderful town home in a unique and beautiful country setting. Features include 2 floors of living, a garage under, updated kitchen and baths with granite counter-tops, new flooring, 2nd floor laundry, plenty of natural light, central air conditioning, gas heat and plenty of storage. Other updates include a new water heater and A/C condenser both in 2014. There are two parkings spaces and convenient visitor parking. Other amenities include tennis courts and a clubhouse . Professionally managed, many major improvements have been made, including roofing: 2006-2008, siding: 2009-2010, paving of roads and driveways: 2011, exterior lighting: 2011, and porches and decks: 2012-2016. As a bonus feature, this sprawling complex provides great opportunities for a nice long walk. It is also pet friendly. Nothing to do but move in!!!
This property is off market, which means it's not currently listed for sale or rent on Zillow. This may be different from what's available on other websites or public sources.

