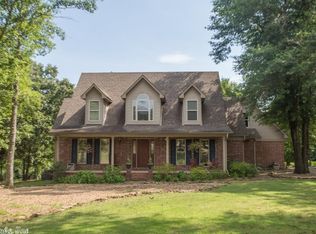Closed
$353,000
88 Patton Rd, Wooster, AR 72181
4beds
3,200sqft
Single Family Residence
Built in 1986
2.25 Acres Lot
$360,300 Zestimate®
$110/sqft
$2,899 Estimated rent
Home value
$360,300
$306,000 - $422,000
$2,899/mo
Zestimate® history
Loading...
Owner options
Explore your selling options
What's special
Concessions will be considered with offers! Discover modern luxury in this newly remodeled 4BR, 3.5BA home spanning 3,200+ sq ft on 2.25 acres, just a 7-min drive to I-40 with easy access to Greenbrier and Conway. Illuminated by new color-changing LED lights, the house boasts fresh fixtures, fans, and outlets, complemented by a sophisticated home audio system. A 2022-updated kitchen features a new water heater, dishwasher, and microwave, while a 2022 roof and 2023 HVAC unit ensure comfort and efficiency. The main floor hosts four spacious bedrooms, two with attached baths. Below, a 770+ sq ft finished walkout basement offers versatility, including a 12x12 laundry room, half bath, and pantry. Revel in new paint and luxury vinyl plank flooring throughout, creating a seamless blend of style and functionality. Live in contemporary elegance with every detail considered. This residence invites you to experience refined living with cutting-edge upgrades. Don't miss the chance to call this meticulously remodeled home yours – schedule a private tour today!
Zillow last checked: 8 hours ago
Listing updated: March 25, 2025 at 08:03pm
Listed by:
Albert Harris 501-804-0300,
Exp Realty
Bought with:
Ashley Watters, AR
Exp Realty
Source: CARMLS,MLS#: 24031181
Facts & features
Interior
Bedrooms & bathrooms
- Bedrooms: 4
- Bathrooms: 4
- Full bathrooms: 3
- 1/2 bathrooms: 1
Dining room
- Features: Living/Dining Combo, Breakfast Bar
Heating
- Electric
Cooling
- Electric
Appliances
- Included: Free-Standing Range, Microwave, Electric Range, Dishwasher, Electric Water Heater
- Laundry: Washer Hookup, Electric Dryer Hookup, Laundry Room
Features
- Ceiling Fan(s), Wired for Data, Kit Counter-Formica, Sheet Rock, Sheet Rock Ceiling, 4 Bedrooms Same Level
- Flooring: Carpet, Wood, Luxury Vinyl
- Windows: Insulated Windows
- Basement: Finished,Walk-Out Access
- Has fireplace: No
- Fireplace features: None
Interior area
- Total structure area: 3,200
- Total interior livable area: 3,200 sqft
Property
Parking
- Total spaces: 2
- Parking features: Carport, Parking Pad, Two Car
- Has carport: Yes
Features
- Levels: One
- Patio & porch: Patio, Porch
- Waterfront features: Lake
- Body of water: Lake: Beaver Fork
Lot
- Size: 2.25 Acres
- Features: Level, Rural Property, Wooded, Cleared, Not in Subdivision
Details
- Parcel number: 79000044000
Construction
Type & style
- Home type: SingleFamily
- Architectural style: Ranch
- Property subtype: Single Family Residence
Materials
- Foundation: Slab/Crawl Combination
- Roof: Shingle
Condition
- New construction: No
- Year built: 1986
Utilities & green energy
- Electric: Elec-Municipal (+Entergy)
- Gas: Gas-Propane/Butane
- Sewer: Septic Tank
- Water: Public
- Utilities for property: Gas-Propane/Butane, Cable Connected, Telephone-Private
Community & neighborhood
Location
- Region: Wooster
- Subdivision: FARNSWORTH SUBDIVISION
HOA & financial
HOA
- Has HOA: No
Other
Other facts
- Listing terms: VA Loan,FHA,Conventional,Cash,USDA Loan
- Road surface type: Paved
Price history
| Date | Event | Price |
|---|---|---|
| 3/25/2025 | Sold | $353,000+0.9%$110/sqft |
Source: | ||
| 2/19/2025 | Contingent | $349,900$109/sqft |
Source: | ||
| 1/11/2025 | Listed for sale | $349,900+9.4%$109/sqft |
Source: | ||
| 12/2/2024 | Listing removed | $319,900$100/sqft |
Source: | ||
| 11/7/2024 | Price change | $319,900-3%$100/sqft |
Source: | ||
Public tax history
| Year | Property taxes | Tax assessment |
|---|---|---|
| 2024 | $2,120 +9% | $40,160 +10% |
| 2023 | $1,946 +11.2% | $36,510 +11.4% |
| 2022 | $1,750 +43.5% | $32,760 +10% |
Find assessor info on the county website
Neighborhood: 72181
Nearby schools
GreatSchools rating
- 8/10Greenbrier Wooster Elementary SchoolGrades: K-5Distance: 1.3 mi
- 5/10Greenbrier Junior High SchoolGrades: 8-9Distance: 4.4 mi
- 6/10Greenbrier High SchoolGrades: 10-12Distance: 3.5 mi
Schools provided by the listing agent
- Elementary: Greenbrier
- Middle: Greenbrier
- High: Greenbrier
Source: CARMLS. This data may not be complete. We recommend contacting the local school district to confirm school assignments for this home.
Get pre-qualified for a loan
At Zillow Home Loans, we can pre-qualify you in as little as 5 minutes with no impact to your credit score.An equal housing lender. NMLS #10287.
