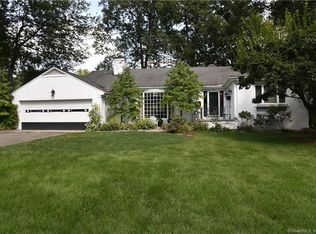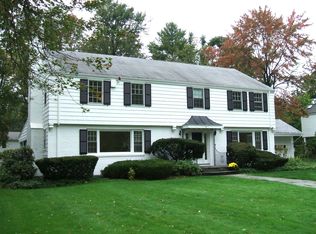Sold for $1,150,000
$1,150,000
88 Pilgrim Road, West Hartford, CT 06117
5beds
3,362sqft
Single Family Residence
Built in 1950
0.43 Acres Lot
$1,226,900 Zestimate®
$342/sqft
$4,846 Estimated rent
Home value
$1,226,900
$1.10M - $1.36M
$4,846/mo
Zestimate® history
Loading...
Owner options
Explore your selling options
What's special
Experience luxury living in this move in ready, newly updated 5 bedroom colonial home with 3.5 baths and hardwood floors throughout. This treasure is located in the Hartford Golf Club area. The Sellers' envisioned a fresh new look for this house. They created a spectacular chef's kitchen, complete with GE Profile stainless appliances, gas cook top, smart double ovens, two sink areas and endless quartz counter space. Meals can be served in this eat-in kitchen or flow into the adjacent sun-lit dining room with sculpted corner cabinets and a wall of windows. The interior of the house has been freshly painted, with new lighting fixures and new ceiling fans throughout. There is so much to see. Entertain effortlessly in the fireplaced living room with French doors leading to the spacious, family room/den or library, however you choose to use it. The renovated powder room finishes off this spacious first floor. Upstairs, find the primary bedroom with a walk in closet and full bath, along with four additional bedrooms and two more baths. The upstairs laundry and a generous center hall work/study area also await you. The basement level contains a rec-room/gym and office space. Even the interior of the garage has been painted, new professional epoxy flooring poured and cabinetry installed. Envision this move in ready home as your own and imagine how the endless possibilities for the use of this space can fit your lifestyle. Come for a visit. You will be happy you did.
Zillow last checked: 8 hours ago
Listing updated: October 07, 2024 at 01:39pm
Listed by:
Audrey H. Laufer 860-966-4299,
Berkshire Hathaway NE Prop. 860-521-8100
Bought with:
Chris D. Callahan, RES.0793304
Berkshire Hathaway NE Prop.
Source: Smart MLS,MLS#: 24038460
Facts & features
Interior
Bedrooms & bathrooms
- Bedrooms: 5
- Bathrooms: 4
- Full bathrooms: 3
- 1/2 bathrooms: 1
Primary bedroom
- Features: Ceiling Fan(s), Full Bath, Walk-In Closet(s), Hardwood Floor
- Level: Upper
- Area: 208 Square Feet
- Dimensions: 13 x 16
Bedroom
- Features: Bookcases, Built-in Features, Ceiling Fan(s), Hardwood Floor
- Level: Upper
- Area: 168 Square Feet
- Dimensions: 14 x 12
Bedroom
- Features: Ceiling Fan(s), Hardwood Floor
- Level: Upper
- Area: 154 Square Feet
- Dimensions: 14 x 11
Bedroom
- Features: Ceiling Fan(s), Hardwood Floor
- Level: Upper
- Area: 176 Square Feet
- Dimensions: 11 x 16
Bedroom
- Features: Ceiling Fan(s), Hardwood Floor
- Level: Upper
- Area: 143 Square Feet
- Dimensions: 11 x 13
Dining room
- Features: Bay/Bow Window, French Doors, Hardwood Floor
- Level: Main
- Area: 168 Square Feet
- Dimensions: 12 x 14
Family room
- Features: Bookcases, Ceiling Fan(s), Pellet Stove, French Doors, Hardwood Floor
- Level: Upper
- Area: 325 Square Feet
- Dimensions: 13 x 25
Kitchen
- Features: Remodeled, Quartz Counters, Tile Floor
- Level: Main
- Area: 336 Square Feet
- Dimensions: 21 x 16
Living room
- Features: Bay/Bow Window, Fireplace, French Doors, Hardwood Floor
- Level: Main
- Area: 336 Square Feet
- Dimensions: 14 x 24
Heating
- Forced Air, Gas In Street
Cooling
- Ceiling Fan(s), Central Air
Appliances
- Included: Gas Cooktop, Oven, Microwave, Range Hood, Refrigerator, Freezer, Ice Maker, Dishwasher, Washer, Dryer, Gas Water Heater, Water Heater
- Laundry: Upper Level
Features
- Smart Thermostat
- Windows: Thermopane Windows
- Basement: Full
- Attic: Pull Down Stairs
- Number of fireplaces: 1
Interior area
- Total structure area: 3,362
- Total interior livable area: 3,362 sqft
- Finished area above ground: 3,362
Property
Parking
- Total spaces: 2
- Parking features: Attached
- Attached garage spaces: 2
Lot
- Size: 0.43 Acres
- Features: Level
Details
- Parcel number: 1905122
- Zoning: R-20
- Other equipment: Generator Ready
Construction
Type & style
- Home type: SingleFamily
- Architectural style: Colonial
- Property subtype: Single Family Residence
Materials
- Clapboard, Brick
- Foundation: Concrete Perimeter
- Roof: Asphalt
Condition
- New construction: No
- Year built: 1950
Utilities & green energy
- Sewer: Public Sewer
- Water: Public
Green energy
- Energy efficient items: Thermostat, Windows
Community & neighborhood
Security
- Security features: Security System
Community
- Community features: Golf, Health Club, Library, Medical Facilities, Park, Shopping/Mall
Location
- Region: West Hartford
Price history
| Date | Event | Price |
|---|---|---|
| 10/7/2024 | Sold | $1,150,000+21.1%$342/sqft |
Source: | ||
| 9/9/2024 | Contingent | $949,900$283/sqft |
Source: | ||
| 9/3/2024 | Listed for sale | $949,900+5.6%$283/sqft |
Source: | ||
| 8/28/2024 | Listing removed | $7,250$2/sqft |
Source: Zillow Rentals Report a problem | ||
| 7/22/2024 | Price change | $7,250-9.4%$2/sqft |
Source: Zillow Rentals Report a problem | ||
Public tax history
| Year | Property taxes | Tax assessment |
|---|---|---|
| 2025 | $21,334 +20.5% | $476,420 +14% |
| 2024 | $17,704 +3.5% | $418,040 |
| 2023 | $17,106 +0.6% | $418,040 |
Find assessor info on the county website
Neighborhood: 06117
Nearby schools
GreatSchools rating
- 9/10Aiken SchoolGrades: PK-5Distance: 1 mi
- 7/10King Philip Middle SchoolGrades: 6-8Distance: 0.7 mi
- 10/10Hall High SchoolGrades: 9-12Distance: 1.2 mi
Schools provided by the listing agent
- Elementary: Aiken
- High: Hall
Source: Smart MLS. This data may not be complete. We recommend contacting the local school district to confirm school assignments for this home.
Get pre-qualified for a loan
At Zillow Home Loans, we can pre-qualify you in as little as 5 minutes with no impact to your credit score.An equal housing lender. NMLS #10287.
Sell for more on Zillow
Get a Zillow Showcase℠ listing at no additional cost and you could sell for .
$1,226,900
2% more+$24,538
With Zillow Showcase(estimated)$1,251,438

