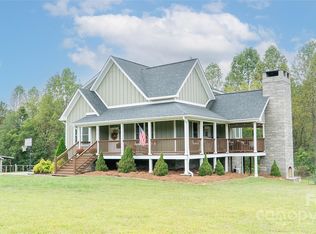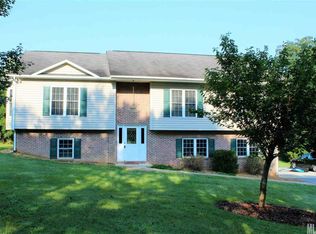Closed
$405,000
88 Pinewood Rd, Granite Falls, NC 28630
3beds
2,104sqft
Single Family Residence
Built in 2006
1.08 Acres Lot
$409,900 Zestimate®
$192/sqft
$2,218 Estimated rent
Home value
$409,900
$332,000 - $504,000
$2,218/mo
Zestimate® history
Loading...
Owner options
Explore your selling options
What's special
This Granite Falls home on over an acre is where privacy meets laid-back living. The backyard? Absolute goals. A resort-style pool surrounded by pavers, sleek black fencing, accent lighting, a live wall, & a cozy firepit area ready for summer nights & fall hangouts. Inside, you'll find beautiful wood floors, an open-concept living space, & a kitchen that blends charm & function with unique brick floors, plentiful counter space, & a gas range for the chef in your home. It also boasts main level living w/ the primary bedroom & laundry both on the main floor. If you need a break from cooking, step out on the covered back deck—your new favorite coffee or wine spot. Downstairs is built for real life (& pool days) with durable tile flooring, a full bath, bonus room, & flex space perfect for guests, a gym, or movie nights. Every inch has been thoughtfully maintained and tons of upgrades have been done. Tucked away but just minutes to schools, shopping, & Hwy 321, this one’s a total must see.
Zillow last checked: 8 hours ago
Listing updated: September 10, 2025 at 06:28pm
Listing Provided by:
Brittany Scott brittanyscott@teammetro.net,
Weichert, Realtors - Team Metro
Bought with:
Donna Laws
Foothills Realty, LLC
Source: Canopy MLS as distributed by MLS GRID,MLS#: 4281874
Facts & features
Interior
Bedrooms & bathrooms
- Bedrooms: 3
- Bathrooms: 3
- Full bathrooms: 3
- Main level bedrooms: 3
Primary bedroom
- Level: Main
Bedroom s
- Level: Main
Bedroom s
- Level: Main
Bathroom full
- Level: Main
Bathroom full
- Level: Basement
Bonus room
- Level: Basement
Dining area
- Level: Main
Flex space
- Level: Basement
Kitchen
- Level: Main
Laundry
- Level: Main
Living room
- Level: Main
Heating
- Central
Cooling
- Central Air
Appliances
- Included: Dishwasher, Gas Oven, Microwave, Refrigerator
- Laundry: Laundry Room, Main Level
Features
- Walk-In Closet(s)
- Flooring: Tile, Wood, Other
- Basement: Daylight,Exterior Entry,Full,Interior Entry,Partially Finished,Storage Space,Walk-Out Access
Interior area
- Total structure area: 1,431
- Total interior livable area: 2,104 sqft
- Finished area above ground: 1,431
- Finished area below ground: 673
Property
Parking
- Total spaces: 1
- Parking features: Attached Carport, Driveway
- Carport spaces: 1
- Has uncovered spaces: Yes
Features
- Levels: One
- Stories: 1
- Exterior features: Fire Pit
- Has private pool: Yes
- Pool features: Fenced, In Ground, Outdoor Pool
- Fencing: Partial
Lot
- Size: 1.08 Acres
- Features: Level, Private
Details
- Parcel number: 2775591677
- Zoning: Res
- Special conditions: Standard
Construction
Type & style
- Home type: SingleFamily
- Property subtype: Single Family Residence
Materials
- Vinyl
Condition
- New construction: No
- Year built: 2006
Utilities & green energy
- Sewer: Septic Installed
- Water: City
Community & neighborhood
Location
- Region: Granite Falls
- Subdivision: None
Other
Other facts
- Road surface type: Asphalt, Concrete, Paved
Price history
| Date | Event | Price |
|---|---|---|
| 9/9/2025 | Sold | $405,000$192/sqft |
Source: | ||
| 7/23/2025 | Pending sale | $405,000$192/sqft |
Source: | ||
| 7/18/2025 | Listed for sale | $405,000+126.3%$192/sqft |
Source: | ||
| 8/27/2014 | Sold | $179,000-5.7%$85/sqft |
Source: | ||
| 6/26/2014 | Listed for sale | $189,900+2.1%$90/sqft |
Source: Barlow & Triplett Realty, Inc. #9576893 Report a problem | ||
Public tax history
| Year | Property taxes | Tax assessment |
|---|---|---|
| 2025 | $2,113 +36.9% | $330,400 +72.4% |
| 2024 | $1,543 +2.5% | $191,600 |
| 2023 | $1,505 +2.6% | $191,600 |
Find assessor info on the county website
Neighborhood: 28630
Nearby schools
GreatSchools rating
- 4/10Granite Falls ElementaryGrades: PK-5Distance: 0.7 mi
- 7/10Granite Falls MiddleGrades: 6-8Distance: 1 mi
- 4/10South Caldwell HighGrades: PK,9-12Distance: 0.7 mi
Schools provided by the listing agent
- Elementary: Granite Falls
- Middle: Granite Falls
- High: South Caldwell
Source: Canopy MLS as distributed by MLS GRID. This data may not be complete. We recommend contacting the local school district to confirm school assignments for this home.
Get pre-qualified for a loan
At Zillow Home Loans, we can pre-qualify you in as little as 5 minutes with no impact to your credit score.An equal housing lender. NMLS #10287.

