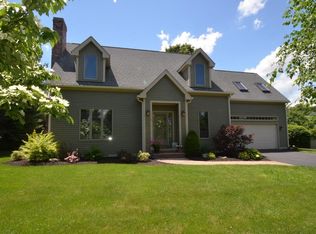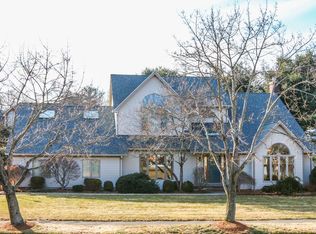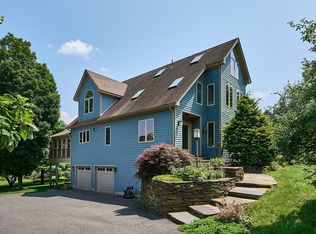POOL or no pool..your choice! Lovingly maintained, beautifully designed, builder's custom contemporary cape. Home is on a lovely So Amherst Street. Open living concept with spacious living room w/fireplace opening onto the screened porch. Large eat-in kitchen with large island, ample cabinets, granite counter tops and newer stainless appliances & gas range. Large dining room for entertaining. Family room for a quiet movie, office with built-ins, 1/2 bath, laundry room, and mudroom area complete the 1st floor. Upstairs be wowed by the master bedroom suite w/2 walk-in closets, skylights and even room for a sitting room. Large master bath w/Jacuzzi & shower. Three bedrooms each with walk-in closets & a second full bath complete the upstairs. Basement sports garage access & interior access,has large playroom & 1/2 bath & tons of storage. Around the corner from ATKINS Market, Hampshire College & The Eric Carle Museum
This property is off market, which means it's not currently listed for sale or rent on Zillow. This may be different from what's available on other websites or public sources.



