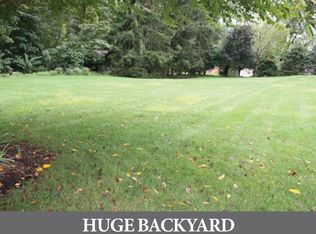Sold for $485,000
$485,000
88 Ridge Ave, Ephrata, PA 17522
4beds
2,100sqft
Single Family Residence
Built in 2003
0.53 Acres Lot
$497,500 Zestimate®
$231/sqft
$2,399 Estimated rent
Home value
$497,500
$473,000 - $522,000
$2,399/mo
Zestimate® history
Loading...
Owner options
Explore your selling options
What's special
Welcome to 88 Ridge Avenue-where convenience meets tranquility! Perfectly situated close to major highways yet offering a peaceful country feel, this traditional two-story home is nestled among mature trees, providing privacy and charm, all within the desirable Ephrata Area School District. Featuring 4 bedrooms and 2 ½ bathrooms, there's plenty of space for both everyday living and entertaining. The oversized garage offers ample room for storage or hobbies, and if you need even more space, you'll appreciate the large basement and additional shed. A bright, well-lit sunroom leads out to the expansive deck, perfect for summer gatherings while the inviting front porch is ideal for sipping your morning coffee and enjoying the serene surroundings. This home truly offers the best of both worlds: easy access to everything you need, paired with the calm and beauty of nature right outside your door. Close to major highways Routes 222, 322, 30 and the PA Turnpike.
Zillow last checked: 8 hours ago
Listing updated: September 03, 2025 at 05:19am
Listed by:
Jesica Mazur 717-413-6958,
Berkshire Hathaway HomeServices Homesale Realty
Bought with:
Christina Mayer, RS291526
Commonwealth Real Estate LLC
Source: Bright MLS,MLS#: PALA2072024
Facts & features
Interior
Bedrooms & bathrooms
- Bedrooms: 4
- Bathrooms: 3
- Full bathrooms: 2
- 1/2 bathrooms: 1
- Main level bathrooms: 1
Primary bedroom
- Features: Ceiling Fan(s), Walk-In Closet(s)
- Level: Upper
- Area: 204 Square Feet
- Dimensions: 17 x 12
Bedroom 2
- Features: Ceiling Fan(s)
- Level: Upper
- Area: 100 Square Feet
- Dimensions: 10 x 10
Bedroom 3
- Features: Ceiling Fan(s)
- Level: Upper
- Area: 100 Square Feet
- Dimensions: 10 x 10
Bedroom 4
- Features: Ceiling Fan(s)
- Level: Upper
- Area: 264 Square Feet
- Dimensions: 22 x 12
Primary bathroom
- Features: Soaking Tub, Bathroom - Walk-In Shower
- Level: Upper
- Area: 110 Square Feet
- Dimensions: 11 x 10
Dining room
- Features: Ceiling Fan(s)
- Level: Main
- Area: 132 Square Feet
- Dimensions: 11 x 12
Other
- Features: Double Sink
- Level: Upper
- Area: 50 Square Feet
- Dimensions: 10 x 5
Half bath
- Level: Main
- Area: 35 Square Feet
- Dimensions: 7 x 5
Kitchen
- Features: Ceiling Fan(s), Flooring - Tile/Brick, Pantry
- Level: Main
- Area: 204 Square Feet
- Dimensions: 17 x 12
Living room
- Features: Ceiling Fan(s), Fireplace - Other
- Level: Main
- Area: 299 Square Feet
- Dimensions: 23 x 13
Other
- Features: Ceiling Fan(s)
- Level: Main
- Area: 154 Square Feet
- Dimensions: 14 x 11
Heating
- Forced Air, Propane
Cooling
- Central Air, Electric
Appliances
- Included: Water Heater
- Laundry: Upper Level
Features
- Soaking Tub, Dining Area, Floor Plan - Traditional, Kitchen Island, Dry Wall
- Flooring: Carpet, Tile/Brick
- Basement: Full
- Number of fireplaces: 1
- Fireplace features: Electric
Interior area
- Total structure area: 3,000
- Total interior livable area: 2,100 sqft
- Finished area above ground: 2,100
Property
Parking
- Total spaces: 7
- Parking features: Garage Faces Side, Asphalt, Driveway, Attached
- Attached garage spaces: 2
- Uncovered spaces: 5
Accessibility
- Accessibility features: None
Features
- Levels: Two
- Stories: 2
- Patio & porch: Deck
- Pool features: None
Lot
- Size: 0.53 Acres
- Features: Backs to Trees
Details
- Additional structures: Above Grade
- Parcel number: 2709594500000
- Zoning: RESIDENTIAL
- Zoning description: Low Density
- Special conditions: Standard
Construction
Type & style
- Home type: SingleFamily
- Architectural style: Colonial,Traditional
- Property subtype: Single Family Residence
Materials
- Vinyl Siding, Stone
- Foundation: Concrete Perimeter
- Roof: Shingle
Condition
- Very Good
- New construction: No
- Year built: 2003
Utilities & green energy
- Sewer: Public Sewer
- Water: Public
- Utilities for property: Propane, DSL, Cable
Community & neighborhood
Location
- Region: Ephrata
- Subdivision: None Available
- Municipality: EPHRATA TWP
Other
Other facts
- Listing agreement: Exclusive Agency
- Listing terms: Cash,Conventional,FHA,VA Loan
- Ownership: Fee Simple
Price history
| Date | Event | Price |
|---|---|---|
| 9/3/2025 | Sold | $485,000+2.1%$231/sqft |
Source: | ||
| 7/12/2025 | Pending sale | $475,000$226/sqft |
Source: | ||
| 6/27/2025 | Listed for sale | $475,000+28.4%$226/sqft |
Source: | ||
| 2/5/2021 | Sold | $370,000-1.3%$176/sqft |
Source: | ||
| 12/2/2020 | Pending sale | $375,000$179/sqft |
Source: | ||
Public tax history
| Year | Property taxes | Tax assessment |
|---|---|---|
| 2025 | $7,523 +2.8% | $318,100 |
| 2024 | $7,317 +2.6% | $318,100 |
| 2023 | $7,129 +2.3% | $318,100 |
Find assessor info on the county website
Neighborhood: 17522
Nearby schools
GreatSchools rating
- 7/10Highland El SchoolGrades: K-4Distance: 1.1 mi
- 6/10Ephrata Middle SchoolGrades: 7-8Distance: 1.9 mi
- 8/10Ephrata Senior High SchoolGrades: 9-12Distance: 1.6 mi
Schools provided by the listing agent
- District: Ephrata Area
Source: Bright MLS. This data may not be complete. We recommend contacting the local school district to confirm school assignments for this home.

Get pre-qualified for a loan
At Zillow Home Loans, we can pre-qualify you in as little as 5 minutes with no impact to your credit score.An equal housing lender. NMLS #10287.
