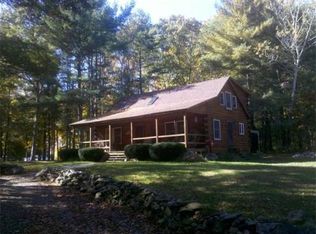This adorable ranch style home surrounded by higher priced home is located on a wooded level one acre lot with expansion possibilities. Cozy living room with fireplace is open to kitchen with dining area all with hardwood floors. Walk out to your private deck from the updated kitche. Bedroom also has hardwood floors. The lower level is ready to be finished and features a laundry room and walkout basement. BRAND NEW SEPTIC SYSTEM HAS BEEN INSTALLED. This home was totally renovated in 2006.
This property is off market, which means it's not currently listed for sale or rent on Zillow. This may be different from what's available on other websites or public sources.
