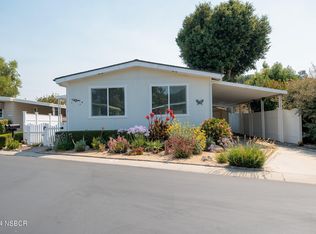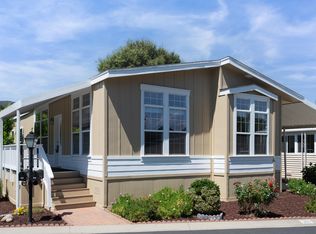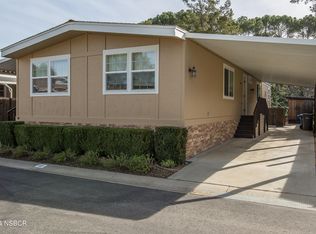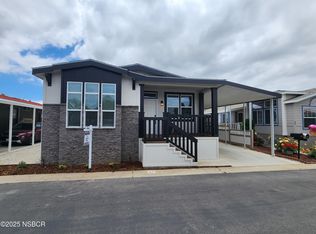Sold for $345,000
$345,000
88 Rio Vis, Solvang, CA 93463
3beds
1,503sqft
Manufactured Home
Built in 2004
0.01 Square Feet Lot
$356,300 Zestimate®
$230/sqft
$3,290 Estimated rent
Home value
$356,300
$321,000 - $399,000
$3,290/mo
Zestimate® history
Loading...
Owner options
Explore your selling options
What's special
LIVE THE DREAM in this beautifully appointed & quality built 3 bedroom, 2 bath, approx. 1,503 sq ft Silvercrest Westwood model home built in 2004 located in sought after Rancho Santa Ynez Estates 55+ Park. Step up to the sweet front porch then enter this amazing home and be greeted by a sunny & bright living room with an elegant tray ceiling, gorgeous ceiling fan, nice corner display built-ins for your treasures and plenty of windows for natural lighting. Additional special features include a separate formal dining room with built-in cabinet & bay window; large kitchen with updated lighting with dimmer, good size pantry, plenty of cabinets & breakfast bar; adjacent cozy family room with nice ceiling fan and wood burning fireplace; updated guest bathroom has newer vanity, lighting & fixtures; all bedrooms have ceiling fans; main bathroom has dual sinks, linen cabinet and separate tub & shower; indoor laundry room has plenty of storage. Dual pane windows throughout and home is equipped with an air conditioning system for the warm summer days. Refrigerator, washer & dryer are included. Good size compliant stick built shed. Newer roof installed on both the home & shed in October 2022. The wonderful park amenities include a swimming pool, spa, nice clubhouse, billiard room, library, gym, bocce ball court and 9-hole pitch & putt golf course. Please confirm space rent with park manager. Space rent includes water, sewer and trash.
Zillow last checked: 8 hours ago
Listing updated: May 09, 2025 at 10:33am
Listed by:
Era Polly DRE#: 01153650 805-878-2490,
Era Polly Real Estate
Bought with:
Dave Henrey, DRE#: 01475215
Santa Ynez Valley Real Estate
Source: North Santa Barbara County MLS,MLS#: 24001435
Facts & features
Interior
Bedrooms & bathrooms
- Bedrooms: 3
- Bathrooms: 2
- Full bathrooms: 2
Primary bedroom
- Level: Lower
Dining room
- Features: Formal/Separate, Breakfast Bar
Heating
- Forced Air
Cooling
- Whole House Fan, Ceiling Fan(s)
Appliances
- Included: Oven/Range-Gas, Dryer, Refrigerator, Microwave, Washer, Disposal, Dishwasher
- Laundry: Inside
Features
- Pantry
- Flooring: Carpet
- Windows: Double Pane Windows
- Number of fireplaces: 1
- Fireplace features: Family Room, Wood Burning
Interior area
- Total structure area: 1,503
- Total interior livable area: 1,503 sqft
Property
Features
- Entry location: Stairs to Entry
- Patio & porch: Deck
Lot
- Size: 0.01 sqft
Details
- Additional structures: Tool Shed
- Parcel number: 637260088
- Zoning description: Residential
- Special conditions: Standard
Construction
Type & style
- Home type: MobileManufactured
- Property subtype: Manufactured Home
Materials
- Foundation: Pillar/Post/Pier
- Roof: Composition
Condition
- Year built: 2004
Utilities & green energy
- Sewer: Public Sewer
- Water: Public
Green energy
- Green verification: Unknown
- Energy efficient items: Unknown
- Energy generation: Unknown
Community & neighborhood
Senior living
- Senior community: Yes
Location
- Region: Solvang
Other
Other facts
- Listing terms: New Loan,Cash
- Road surface type: Paved
Price history
| Date | Event | Price |
|---|---|---|
| 5/9/2025 | Sold | $345,000-1.1%$230/sqft |
Source: | ||
| 4/21/2025 | Pending sale | $349,000$232/sqft |
Source: | ||
| 4/9/2025 | Listed for sale | $349,000$232/sqft |
Source: | ||
| 3/28/2025 | Pending sale | $349,000$232/sqft |
Source: | ||
| 3/23/2025 | Price change | $349,000-4.5%$232/sqft |
Source: | ||
Public tax history
| Year | Property taxes | Tax assessment |
|---|---|---|
| 2025 | $502 +1.9% | $53,474 +2% |
| 2024 | $492 +2% | $52,426 +2% |
| 2023 | $483 +1.9% | $51,399 +2% |
Find assessor info on the county website
Neighborhood: 93463
Nearby schools
GreatSchools rating
- 9/10Solvang Elementary SchoolGrades: K-8Distance: 0.7 mi
- 8/10Santa Ynez Valley Union High SchoolGrades: 9-12Distance: 3.1 mi



