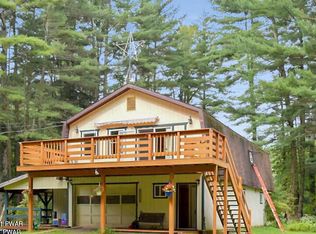Sold for $289,000
$289,000
88 Riverside Dr, Hawley, PA 18428
3beds
3,168sqft
Residential, Single Family Residence
Built in 1979
2 Acres Lot
$328,600 Zestimate®
$91/sqft
$3,474 Estimated rent
Home value
$328,600
$260,000 - $417,000
$3,474/mo
Zestimate® history
Loading...
Owner options
Explore your selling options
What's special
Discover the ideal location you've been seeking. A three-bedroom, four-bathroom home nestled on a private two-acre setting, featuring public access to the Lackawaxen River just a short walk away. Located just 10 minutes from downtown Honesdale in one direction and Lake Wallenpaupack in the other. Spanning over 3100 square feet, this home offers ample space for your family to expand and enjoy the expansive yard. It includes a large greenhouse and garden area, a storage lean-to, and a fire pit. The finished basement boasts a bonus room that can serve as a fourth bedroom or extra storage. Additionally, the house is equipped with redundant heating options including oil, wood, or coal. Cooling is provided by 2 ductless units to keep you comfortable all summer long. Don't miss out on this one.
Zillow last checked: 8 hours ago
Listing updated: September 08, 2024 at 09:07pm
Listed by:
John Zuby,
Cobblestone Real Estate LLC
Bought with:
NON MEMBER
NON MEMBER
Source: GSBR,MLS#: SC2210
Facts & features
Interior
Bedrooms & bathrooms
- Bedrooms: 3
- Bathrooms: 4
- Full bathrooms: 3
- 1/2 bathrooms: 1
Primary bedroom
- Area: 545.3 Square Feet
- Dimensions: 28.7 x 19
Bedroom 1
- Area: 131.08 Square Feet
- Dimensions: 11.3 x 11.6
Bedroom 3
- Area: 225.33 Square Feet
- Dimensions: 20.3 x 11.1
Primary bathroom
- Area: 93.22 Square Feet
- Dimensions: 11.8 x 7.9
Bathroom 1
- Area: 70.31 Square Feet
- Dimensions: 8.9 x 7.9
Bathroom 3
- Area: 93.22 Square Feet
- Dimensions: 11.8 x 7.9
Bathroom 4
- Area: 69.7 Square Feet
- Dimensions: 8.5 x 8.2
Bonus room
- Area: 192.15 Square Feet
- Dimensions: 18.3 x 10.5
Dining room
- Area: 126.48 Square Feet
- Dimensions: 13.6 x 9.3
Other
- Area: 212.94 Square Feet
- Dimensions: 27.3 x 7.8
Kitchen
- Area: 113.75 Square Feet
- Dimensions: 12.5 x 9.1
Living room
- Area: 328.7 Square Feet
- Dimensions: 17.3 x 19
Heating
- Baseboard, Wood Stove, Oil, Coal Stove
Cooling
- Ductless, Wall Unit(s)
Appliances
- Included: Dishwasher, Washer/Dryer, Refrigerator, Gas Range
Features
- Walk-In Closet(s)
- Flooring: Carpet, Linoleum
- Basement: Finished,Walk-Out Access,Storage Space,Interior Entry
- Attic: Crawl Opening
Interior area
- Total structure area: 3,168
- Total interior livable area: 3,168 sqft
- Finished area above ground: 2,160
- Finished area below ground: 1,008
Property
Parking
- Parking features: Driveway
- Has uncovered spaces: Yes
Features
- Stories: 2
- Exterior features: Fire Pit, Garden
Lot
- Size: 2.00 Acres
- Dimensions: 280 x 260 x 346 x 202
- Features: Private
Details
- Parcel number: 18002750071.0010
- Zoning: R1
Construction
Type & style
- Home type: SingleFamily
- Architectural style: Other
- Property subtype: Residential, Single Family Residence
Materials
- Block, Vinyl Siding
- Foundation: Block
- Roof: Shingle
Condition
- New construction: No
- Year built: 1979
Utilities & green energy
- Electric: 200 or Less Amp Service
- Sewer: Septic Tank
- Water: Well
- Utilities for property: Other
Community & neighborhood
Location
- Region: Hawley
Other
Other facts
- Listing terms: Cash,VA Loan,FHA,Conventional
- Road surface type: Paved
Price history
| Date | Event | Price |
|---|---|---|
| 8/13/2024 | Sold | $289,000$91/sqft |
Source: | ||
| 6/7/2024 | Pending sale | $289,000$91/sqft |
Source: | ||
| 5/19/2024 | Listed for sale | $289,000$91/sqft |
Source: | ||
| 5/7/2024 | Pending sale | $289,000$91/sqft |
Source: | ||
| 4/27/2024 | Listed for sale | $289,000+313.4%$91/sqft |
Source: | ||
Public tax history
| Year | Property taxes | Tax assessment |
|---|---|---|
| 2025 | $3,259 +3% | $224,700 |
| 2024 | $3,165 | $224,700 |
| 2023 | $3,165 +22.8% | $224,700 +91.6% |
Find assessor info on the county website
Neighborhood: 18428
Nearby schools
GreatSchools rating
- NAWallenpaupack Pri SchoolGrades: K-2Distance: 4.7 mi
- 6/10Wallenpaupack Area Middle SchoolGrades: 6-8Distance: 4.6 mi
- 7/10Wallenpaupack Area High SchoolGrades: 9-12Distance: 4.6 mi
Get a cash offer in 3 minutes
Find out how much your home could sell for in as little as 3 minutes with a no-obligation cash offer.
Estimated market value$328,600
Get a cash offer in 3 minutes
Find out how much your home could sell for in as little as 3 minutes with a no-obligation cash offer.
Estimated market value
$328,600
