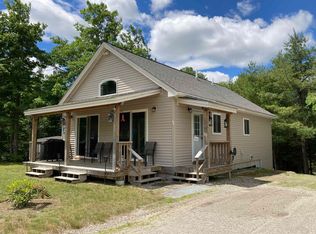Closed
Listed by:
Vanessa Stone,
Vanessa Stone Real Estate 603-632-5757
Bought with: Vanessa Stone Real Estate
$665,000
88 Roberts Road, Canaan, NH 03741
4beds
4,613sqft
Single Family Residence
Built in 2007
5.31 Acres Lot
$666,800 Zestimate®
$144/sqft
$4,140 Estimated rent
Home value
$666,800
Estimated sales range
Not available
$4,140/mo
Zestimate® history
Loading...
Owner options
Explore your selling options
What's special
This 4 bedroom, 4 baths home was custom built for the current owners. Well cared for and ready for the new buyers. If you need space, this home has it. The first floor has an office, primary suite, living area with doors out to the deck, a modern granite kitchen , 1/2 bath and a convenient laundry room. Upstairs are 3 additional bedrooms and a full bath. Plus two storage areas. The lower level is a wonderful recreational area. Space for a gym, game room, hobby room, a family room and another 1/2 bath. Walks out to a patio overlooking the scenic back yard. Quality construction, radiant heating, a whole house generator and more. The attached finished garage has radiant heated floors also. Having over 5 acres of land with a mix of well landscaped yard and wooded area. Also a pond that the boundary line runs through. Plenty of privacy here to enjoy a firepit, relax on the farmers porch or deck. Great location that is near Canaan Street Beach and the rail trail. Easy commute and only 25 minutes to DHMC
Zillow last checked: 8 hours ago
Listing updated: August 06, 2025 at 06:15am
Listed by:
Vanessa Stone,
Vanessa Stone Real Estate 603-632-5757
Bought with:
Vanessa Stone
Vanessa Stone Real Estate
Source: PrimeMLS,MLS#: 5040121
Facts & features
Interior
Bedrooms & bathrooms
- Bedrooms: 4
- Bathrooms: 4
- Full bathrooms: 2
- 1/2 bathrooms: 2
Heating
- Propane, Hot Water, Radiant
Cooling
- None
Appliances
- Included: Dishwasher, Dryer, Microwave, Gas Range, Refrigerator, Washer
- Laundry: 1st Floor Laundry
Features
- Cathedral Ceiling(s), Ceiling Fan(s), Primary BR w/ BA, Indoor Storage, Walk-In Closet(s), Walk-in Pantry
- Flooring: Carpet, Tile
- Basement: Finished,Full,Insulated,Interior Stairs,Walkout,Walk-Out Access
Interior area
- Total structure area: 4,733
- Total interior livable area: 4,613 sqft
- Finished area above ground: 3,386
- Finished area below ground: 1,227
Property
Parking
- Total spaces: 2
- Parking features: Gravel, Direct Entry, Heated Garage, Attached
- Garage spaces: 2
Accessibility
- Accessibility features: 1st Floor 1/2 Bathroom, 1st Floor Full Bathroom, Bathroom w/Step-in Shower, Kitchen w/5 Ft. Diameter, 1st Floor Laundry
Features
- Levels: Two
- Stories: 2
- Patio & porch: Covered Porch
- Exterior features: Deck, Garden, Natural Shade, Shed
- Frontage length: Road frontage: 270
Lot
- Size: 5.31 Acres
- Features: Country Setting, Trail/Near Trail, Wooded, Abuts Conservation
Details
- Parcel number: CANNM00017B000045L000008
- Zoning description: Canaan Planning Board
- Other equipment: Standby Generator
Construction
Type & style
- Home type: SingleFamily
- Architectural style: Contemporary
- Property subtype: Single Family Residence
Materials
- Vinyl Siding
- Foundation: Concrete
- Roof: Asphalt Shingle
Condition
- New construction: No
- Year built: 2007
Utilities & green energy
- Electric: 200+ Amp Service, Circuit Breakers
- Sewer: 1500+ Gallon, Private Sewer
- Utilities for property: Propane
Community & neighborhood
Security
- Security features: Security
Location
- Region: Canaan
Price history
| Date | Event | Price |
|---|---|---|
| 8/6/2025 | Sold | $665,000-5%$144/sqft |
Source: | ||
| 7/25/2025 | Contingent | $699,900$152/sqft |
Source: | ||
| 5/9/2025 | Listed for sale | $699,900$152/sqft |
Source: | ||
Public tax history
| Year | Property taxes | Tax assessment |
|---|---|---|
| 2024 | $10,790 +8.8% | $365,400 |
| 2023 | $9,921 +2.4% | $365,400 +2.4% |
| 2022 | $9,690 -0.5% | $356,900 +26.1% |
Find assessor info on the county website
Neighborhood: 03741
Nearby schools
GreatSchools rating
- 4/10Canaan Elementary SchoolGrades: PK-4Distance: 1.6 mi
- 5/10Indian River SchoolGrades: 5-8Distance: 2.7 mi
- 7/10Mascoma Valley Regional High SchoolGrades: 9-12Distance: 2.7 mi
Schools provided by the listing agent
- Elementary: Canaan Elementary School
- Middle: Indian River Middle School
- High: Mascoma Valley Regional High
- District: Mascoma Valley Sch Dst SAU #62
Source: PrimeMLS. This data may not be complete. We recommend contacting the local school district to confirm school assignments for this home.
Get pre-qualified for a loan
At Zillow Home Loans, we can pre-qualify you in as little as 5 minutes with no impact to your credit score.An equal housing lender. NMLS #10287.
