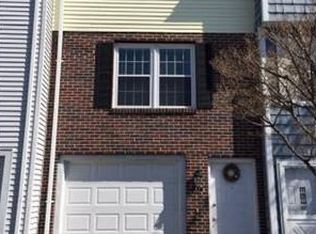Contact tewk01876@comcast.net for more info. This end unit townhouse in Sutton Village. Parking includes inside garage and 2 additional parking spots. The unit is in move-in condition. 2012 new roofs. 2018 new siding. 2014 carpets, bathrooms painted. Has tile flooring in both bathrooms, hallway and kitchen. Unit was painted, along with a new garage door installed. Commuters will love the location on the South Lowell/Tewksbury line with easy access to Rts. 3, 495 and the commuter rail. The garage has a utility room, storage under stairs, and laundry room. The garage is heated. The kitchen has plenty of storage. Extra storage in utility closet in 1st floor bathroom It has a nice sized deck to the backyard. It has a large living room, generous master bedroom and a nice 2nd bedroom. The condo fee also includes water and sewerage. Nice gas stove. microwave over stove and dishwasher makes this home a must see! 2015 New heating system and hot water tank. 3 zones, garage, 1st floor and 2nd floor. Refrigerator, washer and dryer are negotiable.They are not included in the sale of the condo. Unit approximately 1100 sq ft. For tax info contact Lowell City Hall. " Buyers and agents should do all due diligence.
This property is off market, which means it's not currently listed for sale or rent on Zillow. This may be different from what's available on other websites or public sources.
