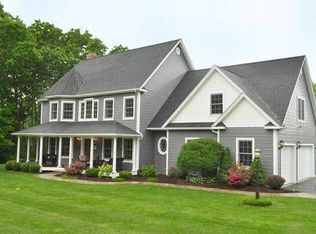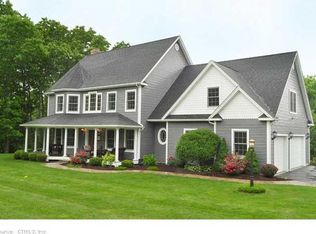Welcome to Your Country Retreat! Absolutely Gorgeous Custom Colonial on Private 17.86 Acres! Pond! Stream! 3,091 SF! 4 Bedrooms! 3.5 Baths! 3 Car Garages! Large Screened in Porch! Central Air! Gas Fireplace in Living Room! Wood Stove in Family Room! Full Walk Out Basement! 2 Master Suites. 1 on 1st Floor! 2nd Floor Master w/Huge Office or Home Gym! A Must See!
This property is off market, which means it's not currently listed for sale or rent on Zillow. This may be different from what's available on other websites or public sources.

