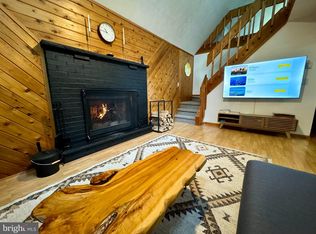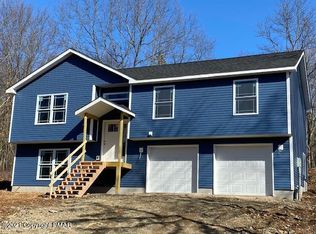HIGHEST AND BEST BY 8/11 5PM! Gorgeous 4 bedroom/2.5 bathroom CAPE COD in Mount Pocahontas!! This beauty showcases a GOURMET KITCHEN with sleek GRANITE COUNTERTOPS, TILE BACKSPLASH, & STAINLESS APPLIANCES! First floor MASTER SUITE with walk-in closet, double vanity, and separate shower & tub! SPLIT UNIT AIR CONDITIONING!!! Living room features both VAULTED CEILINGS & a BRICK FACED WOOD BURNING FIREPLACE! 4th bedroom is perfect for an in home office, hobby room, or man cave! 2 car ATTACHED GARAGE! Relax on the FRONT PORCH or REAR PATIO! Plenty of storage space with the UTILITY SHED! Easy commuter location to I-80 or PA Turnpike! Hiking, biking, rafting, paintball, & more just minutes away! Schedule your showing today!
This property is off market, which means it's not currently listed for sale or rent on Zillow. This may be different from what's available on other websites or public sources.


