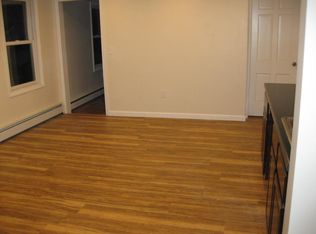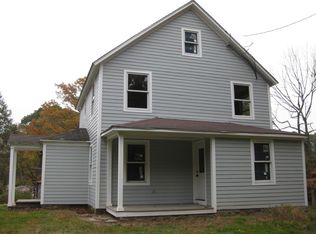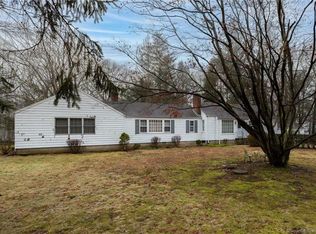88 Staples Rd is a charming 3 bedroom farmhouse on a former dairy farm. Updated kitchen, baths, plumbing, electrical, windows, and insulation. Gleaming pine floors throughout most of the home. Step into the welcoming foyer with ample coat closet and hanging hooks. Make your way past the full bath to the open concept eat-in kitchen with its sparkling ss appliances and timeless cabinetry. Light streams in through the French doors making the kitchen the heart of the home. Tucked around the corner is a stylish pair of front-loading laundry machines. Relax in the sunny front living room or head to the lovely first floor bedroom. Upstairs retreat to the primary bedroom with its elegant bay window. Another spacious bedroom awaits you, along with an office/playroom, and a second full bath. Multiple windows allow for fresh breezes to gently blow through the 2nd floor. Walk-up attic provides a ton of storage. Detached 2-car garage for tenants' use. Tenants can enjoy both the private yard right by the house as well as the open sweeping field on site. There are two outbuildings on property that are not for tenants' use. More interior photos coming soon. 2 year lease preferred. One dog will be considered. No cats.
This property is off market, which means it's not currently listed for sale or rent on Zillow. This may be different from what's available on other websites or public sources.


