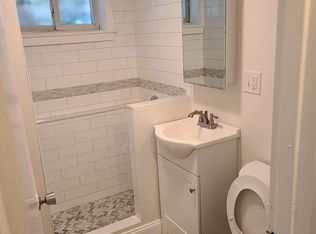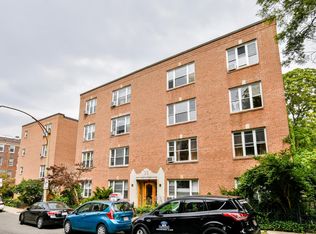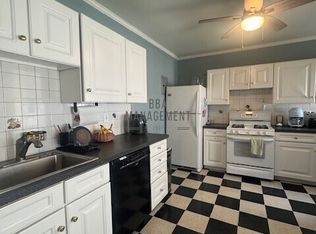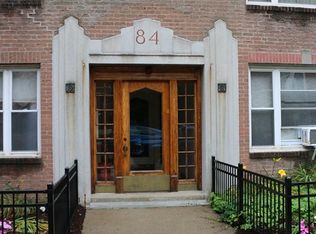Sold for $590,000
$590,000
88 Strathmore Rd APT 7, Brighton, MA 02135
2beds
877sqft
Condominium
Built in 1941
-- sqft lot
$592,100 Zestimate®
$673/sqft
$2,967 Estimated rent
Home value
$592,100
$551,000 - $639,000
$2,967/mo
Zestimate® history
Loading...
Owner options
Explore your selling options
What's special
This bright and spacious top floor condominium has been tastefully remodeled and is move-in ready. The stylish 2020 kitchen showcases cream-colored cabinetry, sleek granite countertops, and stainless steel appliances. In June 2025, the unit received fresh interior paint, beautifully refinished floors in a rich walnut stain, and an updated bathroom complete with a new vanity and mirror. Thoughtfully designed, the home features a well-proportioned layout, skylights that fill the space with natural light, a balcony, and a deeded parking space. Ideally located near Brookline, the Green Line, shops, and restaurants, and the Reservoir, this pristine property is truly a lovely offering.
Zillow last checked: 8 hours ago
Listing updated: December 29, 2025 at 10:18am
Listed by:
Julie Agarkov 617-840-4320,
Hammond Residential Real Estate 617-731-4644
Bought with:
Stacey Bryant
Redfin Corp.
Source: MLS PIN,MLS#: 73411008
Facts & features
Interior
Bedrooms & bathrooms
- Bedrooms: 2
- Bathrooms: 1
- Full bathrooms: 1
Primary bedroom
- Features: Skylight, Flooring - Hardwood
- Level: Fourth Floor
Bedroom 2
- Features: Flooring - Hardwood
- Level: Fourth Floor
Primary bathroom
- Features: Yes
Bathroom 1
- Features: Bathroom - Full, Bathroom - With Tub
- Level: Fourth Floor
Kitchen
- Features: Balcony - Exterior, Cabinets - Upgraded, Remodeled
- Level: Fourth Floor
Living room
- Features: Skylight, Flooring - Hardwood
- Level: Fourth Floor
Heating
- Central, Baseboard, Natural Gas
Cooling
- Window Unit(s)
Appliances
- Included: Range, Dishwasher
- Laundry: Common Area, In Building
Features
- Internet Available - Unknown
- Flooring: Wood
- Windows: Insulated Windows
- Basement: None
- Has fireplace: No
Interior area
- Total structure area: 877
- Total interior livable area: 877 sqft
- Finished area above ground: 877
Property
Parking
- Total spaces: 1
- Parking features: Off Street
- Uncovered spaces: 1
Features
- Entry location: Unit Placement(Upper)
- Exterior features: Balcony
Details
- Parcel number: 1216862
- Zoning: CD
- Other equipment: Intercom
Construction
Type & style
- Home type: Condo
- Property subtype: Condominium
- Attached to another structure: Yes
Materials
- Roof: Rubber
Condition
- Year built: 1941
Utilities & green energy
- Electric: Circuit Breakers
- Sewer: Public Sewer
- Water: Public
- Utilities for property: for Gas Range
Community & neighborhood
Security
- Security features: Intercom
Community
- Community features: Public Transportation, Shopping, Pool, Medical Facility, Laundromat, House of Worship, Public School, T-Station
Location
- Region: Brighton
HOA & financial
HOA
- HOA fee: $493 monthly
- Amenities included: Hot Water, Laundry
- Services included: Heat, Water, Sewer, Insurance, Security, Maintenance Structure, Maintenance Grounds, Snow Removal, Trash
Price history
| Date | Event | Price |
|---|---|---|
| 12/29/2025 | Sold | $590,000-1.5%$673/sqft |
Source: MLS PIN #73411008 Report a problem | ||
| 11/29/2025 | Contingent | $599,000$683/sqft |
Source: MLS PIN #73411008 Report a problem | ||
| 10/31/2025 | Price change | $599,000-4.2%$683/sqft |
Source: MLS PIN #73411008 Report a problem | ||
| 10/2/2025 | Price change | $625,000-3.7%$713/sqft |
Source: MLS PIN #73411008 Report a problem | ||
| 7/30/2025 | Listed for sale | $649,000+171.5%$740/sqft |
Source: MLS PIN #73411008 Report a problem | ||
Public tax history
| Year | Property taxes | Tax assessment |
|---|---|---|
| 2025 | $5,283 +13.9% | $456,200 +7.2% |
| 2024 | $4,638 +1.5% | $425,500 |
| 2023 | $4,570 +4.6% | $425,500 +6% |
Find assessor info on the county website
Neighborhood: Brighton
Nearby schools
GreatSchools rating
- NABaldwin Early Learning CenterGrades: PK-1Distance: 0.5 mi
- 4/10Edison K-8Grades: PK-8Distance: 0.7 mi
- 2/10Brighton High SchoolGrades: 7-12Distance: 0.7 mi
Get a cash offer in 3 minutes
Find out how much your home could sell for in as little as 3 minutes with a no-obligation cash offer.
Estimated market value$592,100
Get a cash offer in 3 minutes
Find out how much your home could sell for in as little as 3 minutes with a no-obligation cash offer.
Estimated market value
$592,100



