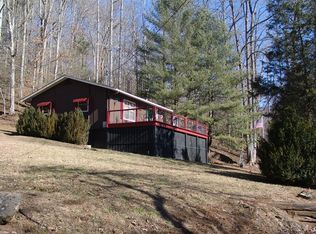Sold for $290,000 on 11/18/24
$290,000
88 Valley Rd, Franklin, NC 28734
3beds
1,352sqft
Residential, Multi Family
Built in 1994
-- sqft lot
$301,300 Zestimate®
$214/sqft
$1,609 Estimated rent
Home value
$301,300
$238,000 - $380,000
$1,609/mo
Zestimate® history
Loading...
Owner options
Explore your selling options
What's special
Seller Motivated! Price Reduction! A Wonderful mountain home/duplex. All newly painted outside and inside, newly remodeled including roof, windows installed to bring outside in, plumbing, flooring deck, electrical work completed plus much more. New mini-splits in both units! There is a 2/1 unit upstairs and a 2/1 downstairs with no interior access. Owner lives in upper unit while renting lower one. The laundryroom is in separate utility shed, for both units to use. VIEWS and year round too. Sit on large front deck and listen to nearby creek below and watch all the birds and other nature around you. This home is MOVE-IN ready, with all the charm of a Perfect Mountain Getaway!
Zillow last checked: 8 hours ago
Listing updated: March 20, 2025 at 08:23pm
Listed by:
Belinda Sanders,
Belinda Sanders Realty
Bought with:
Kyle Mckim (MLS Only), 169237
Weichert, Realtors - Highlands Properties (Mls Only)
Source: Carolina Smokies MLS,MLS#: 26037062
Facts & features
Interior
Bedrooms & bathrooms
- Bedrooms: 3
- Bathrooms: 2
- Full bathrooms: 2
Primary bedroom
- Level: Second
- Area: 120
- Dimensions: 10 x 12
Bedroom 2
- Level: Second
- Area: 108
- Dimensions: 9 x 12
Bedroom 3
- Level: First
- Area: 120
- Dimensions: 10 x 12
Heating
- Electric, Propane, Mini-Split
Cooling
- Central Electric, Ductless
Appliances
- Included: Exhaust Fan, Microwave, Electric Oven/Range, Refrigerator, Electric Water Heater
Features
- Bonus Room, Ceiling Fan(s), Kitchen/Dining Room, Living/Dining Room, New Kitchen, Pantry
- Flooring: Luxury Vinyl Plank
- Doors: Doors-Storm All, Doors-Screens
- Windows: Windows-Storm Part, Screens
- Basement: None
- Attic: None
- Has fireplace: No
- Fireplace features: None
Interior area
- Total structure area: 1,352
- Total interior livable area: 1,352 sqft
Property
Parking
- Parking features: No Garage, Carport-Single Attached
- Carport spaces: 1
Features
- Levels: Two
- Patio & porch: Deck, Porch
- Has view: Yes
- View description: Long Range View, Short Range View, View-Winter, View Year Round
Lot
- Size: 0.50 Acres
- Features: Hilly/Steep
- Residential vegetation: Partially Wooded
Details
- Additional structures: Outbuilding/Workshop, Storage Building/Shed
- Parcel number: 7525145086
Construction
Type & style
- Home type: MultiFamily
- Architectural style: Other-See Remarks
- Property subtype: Residential, Multi Family
Materials
- Wood Siding, Vinyl Siding, Block
- Roof: Shingle
Condition
- Year built: 1994
Utilities & green energy
- Sewer: Septic Tank
- Water: Well, Private
- Utilities for property: Cell Service Available
Community & neighborhood
Location
- Region: Franklin
- Subdivision: Eden Valley
HOA & financial
HOA
- HOA fee: $200 annually
Other
Other facts
- Listing terms: Cash,Conventional
Price history
| Date | Event | Price |
|---|---|---|
| 11/18/2024 | Sold | $290,000-3%$214/sqft |
Source: Carolina Smokies MLS #26037062 Report a problem | ||
| 11/16/2024 | Contingent | $299,000$221/sqft |
Source: Carolina Smokies MLS #26037062 Report a problem | ||
| 7/18/2024 | Price change | $299,000-3.5%$221/sqft |
Source: Carolina Smokies MLS #26037062 Report a problem | ||
| 6/22/2024 | Listed for sale | $310,000-1.9%$229/sqft |
Source: Carolina Smokies MLS #26037062 Report a problem | ||
| 6/1/2024 | Listing removed | $315,900$234/sqft |
Source: Carolina Smokies MLS #26036069 Report a problem | ||
Public tax history
| Year | Property taxes | Tax assessment |
|---|---|---|
| 2024 | $665 +1.8% | $171,400 |
| 2023 | $653 +12% | $171,400 +70.4% |
| 2022 | $583 +2.9% | $100,610 |
Find assessor info on the county website
Neighborhood: 28734
Nearby schools
GreatSchools rating
- 7/10East Franklin ElementaryGrades: K-4Distance: 5.2 mi
- 6/10Macon Middle SchoolGrades: 7-8Distance: 5 mi
- 6/10Franklin HighGrades: 9-12Distance: 5.9 mi

Get pre-qualified for a loan
At Zillow Home Loans, we can pre-qualify you in as little as 5 minutes with no impact to your credit score.An equal housing lender. NMLS #10287.
