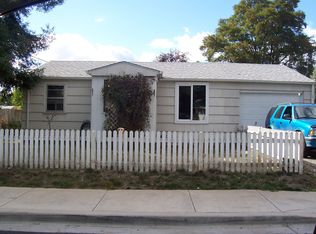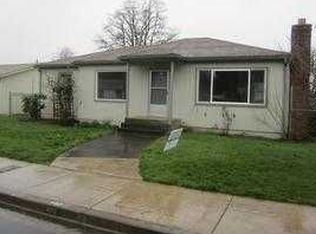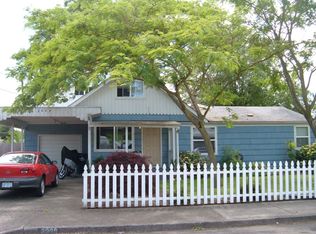Lots or remodel work makes this home sparkle! New kitchen cabinets , new stainless steel appliance package, epic master bedroom and large indoor laundry room. Even new siding & vinyl windows all on a spacious level lot in a charming and coveted Springfield neighborhood thats close-to-everything!
This property is off market, which means it's not currently listed for sale or rent on Zillow. This may be different from what's available on other websites or public sources.



