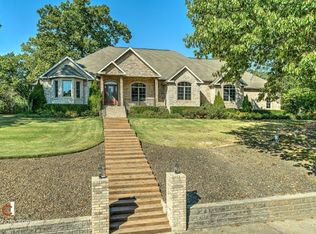Immaculate condition on 2 lots - .62 acres. All brick, above golf course, all new interior paint, great landscaping. Home warranty up to 600.00 provided by seller. 3 car garage, floor is epoxy.
This property is off market, which means it's not currently listed for sale or rent on Zillow. This may be different from what's available on other websites or public sources.
