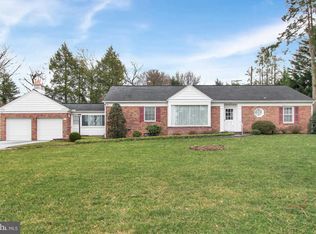Sold for $625,000 on 04/15/24
$625,000
880 Clubhouse Rd, York, PA 17403
4beds
2,738sqft
Single Family Residence
Built in 1920
0.8 Acres Lot
$682,100 Zestimate®
$228/sqft
$2,888 Estimated rent
Home value
$682,100
$648,000 - $723,000
$2,888/mo
Zestimate® history
Loading...
Owner options
Explore your selling options
What's special
Old world charm & craftsmanship meet modern technology & efficiency. Nestled in one of York County's premier neighborhoods you'll find 880 Clubhouse Rd. As you enter the huge circular drive you'll be sitting on just under an acre this 1920's stone house which was was properly restored from top to bottom. Boasting 3432 sqft spread out wonderfully over 3 floors. The expansive family room, multiple dining & entertaining areas, an absolutely stunning custom chefs kitchen featuring 2 tone custom cabinetry, high end stainless steel appliances including range hood, pot filler and exquisite backsplash highlighted by the 11ft center island. Gleaming hickory hardwood floors throughout the entire 1st floor, massive 1st floor laundry and powder room & epic storage areas. The owners suite will absolutely wow you, the custom multi-head tile shower, the huge soaking tub with candy cane faucet and the huge walk in closet. The guest bed or princess suite with en-suite bath is bigger than most primary suites and the added dormer on the 3rd floor created 2 more massive bedrooms. all new windows with custom deep sills, all new gas furnace with central air, Navian tankless water heater, new roof, all new electrical, all new plumbing, including connection to public sewer. Step out the front or back to experience the mature, breathtaking tress, a 28x28 concrete garage rooftop patio will accommodate any outdoor entertaining you can throw at it.
Zillow last checked: 8 hours ago
Listing updated: April 16, 2024 at 06:35am
Listed by:
James Fisher 717-799-2066,
Coldwell Banker Realty
Bought with:
Rob Robinson, RS354781
Coldwell Banker Realty
Source: Bright MLS,MLS#: PAYK2056406
Facts & features
Interior
Bedrooms & bathrooms
- Bedrooms: 4
- Bathrooms: 4
- Full bathrooms: 3
- 1/2 bathrooms: 1
- Main level bathrooms: 1
Basement
- Area: 0
Heating
- Hot Water, Natural Gas
Cooling
- Central Air, Electric
Appliances
- Included: Gas Water Heater, Tankless Water Heater
Features
- Basement: Full
- Number of fireplaces: 1
Interior area
- Total structure area: 2,738
- Total interior livable area: 2,738 sqft
- Finished area above ground: 2,738
- Finished area below ground: 0
Property
Parking
- Total spaces: 7
- Parking features: Basement, Built In, Garage Faces Front, Attached, Off Street
- Attached garage spaces: 2
Accessibility
- Accessibility features: 2+ Access Exits
Features
- Levels: Three
- Stories: 3
- Pool features: None
Lot
- Size: 0.80 Acres
Details
- Additional structures: Above Grade, Below Grade
- Parcel number: 480003200220000000
- Zoning: RESIDENTIAL
- Special conditions: Standard
Construction
Type & style
- Home type: SingleFamily
- Architectural style: Colonial
- Property subtype: Single Family Residence
Materials
- Stone
- Foundation: Stone
- Roof: Architectural Shingle,Metal
Condition
- New construction: No
- Year built: 1920
Utilities & green energy
- Sewer: Public Sewer
- Water: Public
Community & neighborhood
Location
- Region: York
- Subdivision: Wyndham Hills
- Municipality: SPRING GARDEN TWP
Other
Other facts
- Listing agreement: Exclusive Right To Sell
- Listing terms: Cash,Conventional
- Ownership: Fee Simple
Price history
| Date | Event | Price |
|---|---|---|
| 4/15/2024 | Sold | $625,000-1.6%$228/sqft |
Source: | ||
| 3/19/2024 | Pending sale | $635,000$232/sqft |
Source: | ||
| 3/5/2024 | Price change | $635,000-2.3%$232/sqft |
Source: | ||
| 2/21/2024 | Listed for sale | $649,900+4.8%$237/sqft |
Source: | ||
| 1/17/2024 | Listing removed | -- |
Source: | ||
Public tax history
| Year | Property taxes | Tax assessment |
|---|---|---|
| 2025 | $13,342 +13.2% | $352,390 +10.5% |
| 2024 | $11,782 +1.4% | $318,770 |
| 2023 | $11,623 +9.1% | $318,770 |
Find assessor info on the county website
Neighborhood: Grantley
Nearby schools
GreatSchools rating
- 6/10Indian Rock El SchoolGrades: 3-5Distance: 0.8 mi
- 6/10York Suburban Middle SchoolGrades: 6-8Distance: 4 mi
- 8/10York Suburban Senior High SchoolGrades: 9-12Distance: 2.4 mi
Schools provided by the listing agent
- District: York Suburban
Source: Bright MLS. This data may not be complete. We recommend contacting the local school district to confirm school assignments for this home.

Get pre-qualified for a loan
At Zillow Home Loans, we can pre-qualify you in as little as 5 minutes with no impact to your credit score.An equal housing lender. NMLS #10287.
Sell for more on Zillow
Get a free Zillow Showcase℠ listing and you could sell for .
$682,100
2% more+ $13,642
With Zillow Showcase(estimated)
$695,742