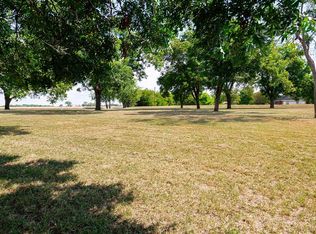Sold on 05/16/25
Price Unknown
880 E Winningkoff Rd, Lucas, TX 75002
3beds
956sqft
Single Family Residence
Built in 1952
0.62 Acres Lot
$315,500 Zestimate®
$--/sqft
$1,849 Estimated rent
Home value
$315,500
$297,000 - $334,000
$1,849/mo
Zestimate® history
Loading...
Owner options
Explore your selling options
What's special
Quaint Home on Spacious .62 Acres
This delightful property, with home built in 1952, sits on a generous .62-acre corner lot. It features a large shed and barn with a convenient circle driveway. The property is surrounded by trees, ensuring privacy with no immediate neighbors.
-New Roof: March 2024
-Outdoor Amenities: Enjoy a fenced garden, an above-ground pool, and a party area under the barn awning.
-Front Yard: Fenced with a doggy door, deck, and shaded by beautiful trees.
-Additional Space: A large, partially covered pen near the house.
-Private Living Area: The house includes a bedroom and a small living room at the back, with a separate entrance and parking.
-Storage: A large shed provides ample storage space.
-Wrap-Around Porch: Covered and perfect for relaxing outdoors.
-RV Hookup Available
The house and barn once served as the blacksmith shop when Lucas was first established as a town. House sold as is.
Zillow last checked: 8 hours ago
Listing updated: May 16, 2025 at 03:54pm
Listed by:
April Gilliland 214-707-1894,
Coldwell Banker Realty Plano 972-596-9100
Bought with:
Kelley Stubbs
HomeSmart
Source: NTREIS,MLS#: 20752776
Facts & features
Interior
Bedrooms & bathrooms
- Bedrooms: 3
- Bathrooms: 2
- Full bathrooms: 2
Primary bedroom
- Level: First
- Dimensions: 14 x 14
Bedroom
- Level: First
- Dimensions: 11 x 13
Bedroom
- Level: First
- Dimensions: 14 x 11
Other
- Features: Built-in Features
- Level: First
- Dimensions: 11 x 5
Other
- Level: First
- Dimensions: 6 x 6
Kitchen
- Features: Built-in Features, Dual Sinks, Pantry
- Level: First
- Dimensions: 11 x 10
Living room
- Level: First
- Dimensions: 14 x 14
Living room
- Level: First
- Dimensions: 8 x 14
Utility room
- Features: Utility Room
- Level: First
- Dimensions: 14 x 6
Heating
- Space Heater
Cooling
- Ceiling Fan(s), Window Unit(s)
Appliances
- Included: Convection Oven, Electric Oven, Electric Range, Refrigerator
- Laundry: Washer Hookup, Electric Dryer Hookup, Laundry in Utility Room, Stacked
Features
- High Speed Internet, Pantry, Cable TV
- Flooring: Combination, Laminate, Tile
- Has basement: No
- Has fireplace: No
Interior area
- Total interior livable area: 956 sqft
Property
Parking
- Parking features: Additional Parking, Drive Through, Driveway, No Garage
- Has uncovered spaces: Yes
Accessibility
- Accessibility features: Accessible Full Bath
Features
- Levels: One
- Stories: 1
- Patio & porch: Covered, Deck, Front Porch, Side Porch, Wrap Around
- Exterior features: Dog Run, Garden, RV Hookup, Storage
- Pool features: Above Ground, Pool, Salt Water
- Fencing: Front Yard,Gate,High Fence
Lot
- Size: 0.62 Acres
- Features: Corner Lot, Many Trees, Wooded
Details
- Additional structures: Barn(s), Stable(s)
- Parcel number: R689300000901
- Other equipment: Satellite Dish
Construction
Type & style
- Home type: SingleFamily
- Architectural style: Detached
- Property subtype: Single Family Residence
Materials
- Foundation: Pillar/Post/Pier
- Roof: Metal,Shingle
Condition
- Year built: 1952
Utilities & green energy
- Sewer: Septic Tank
- Water: Public
- Utilities for property: Electricity Available, Electricity Connected, Septic Available, Water Available, Cable Available
Community & neighborhood
Community
- Community features: Boat Facilities, Fishing, Lake, Park
Location
- Region: Lucas
- Subdivision: ABS A0893 JOHN S THOMPSON SURVEY, TRACT 9, .62 ACR
Other
Other facts
- Listing terms: Cash,Conventional
- Road surface type: Asphalt, Gravel
Price history
| Date | Event | Price |
|---|---|---|
| 5/16/2025 | Sold | -- |
Source: NTREIS #20752776 Report a problem | ||
| 4/29/2025 | Pending sale | $325,000$340/sqft |
Source: NTREIS #20752776 Report a problem | ||
| 3/24/2025 | Price change | $325,000-18.8%$340/sqft |
Source: NTREIS #20752776 Report a problem | ||
| 11/8/2024 | Price change | $400,000-20%$418/sqft |
Source: NTREIS #20752776 Report a problem | ||
| 10/18/2024 | Listed for sale | $500,000$523/sqft |
Source: NTREIS #20752776 Report a problem | ||
Public tax history
| Year | Property taxes | Tax assessment |
|---|---|---|
| 2025 | -- | $99,308 +10% |
| 2024 | -- | $90,280 +10% |
| 2023 | $328 -58.3% | $82,073 +10% |
Find assessor info on the county website
Neighborhood: 75002
Nearby schools
GreatSchools rating
- 4/10Webb Elementary SchoolGrades: K-5Distance: 6.4 mi
- 7/10Scott Morgan Johnson Middle SchoolGrades: 6-8Distance: 9.5 mi
- 6/10Mckinney High SchoolGrades: 9-12Distance: 6.6 mi
Schools provided by the listing agent
- Elementary: Webb
- Middle: Johnson
- High: Mckinney
- District: McKinney ISD
Source: NTREIS. This data may not be complete. We recommend contacting the local school district to confirm school assignments for this home.
Get a cash offer in 3 minutes
Find out how much your home could sell for in as little as 3 minutes with a no-obligation cash offer.
Estimated market value
$315,500
Get a cash offer in 3 minutes
Find out how much your home could sell for in as little as 3 minutes with a no-obligation cash offer.
Estimated market value
$315,500
