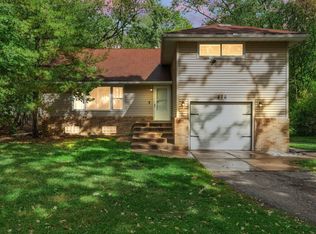Closed
$220,000
880 Marcella Rd, Merrillville, IN 46410
3beds
1,967sqft
Single Family Residence
Built in 1955
0.44 Acres Lot
$229,500 Zestimate®
$112/sqft
$2,188 Estimated rent
Home value
$229,500
$209,000 - $252,000
$2,188/mo
Zestimate® history
Loading...
Owner options
Explore your selling options
What's special
Welcome home to this spacious 3 bedroom, 2 bathroom split level located on a quiet, tree lined street. Main level features a sun lit living room with updated flooring and wood burning fireplace. Formal dining room is perfect for all your entertaining needs. 4 piece kitchen includes newer refrigerator, stove and microwave. Upper level features 3 nice sized bedrooms and full bath. Original hardwood floors throughout both main and upper levels of the home. Head downstairs to the mostly finished basement which includes a large family room, second full bath and laundry room. Also note the direct access to the attached garage. Basement has been recently professionally waterproofed with a transferable warranty to the new owner. Step outside to the huge private backyard featuring a fire pit, trampoline and plenty of space to entertain friends and family. This home is conveniently located near area shopping, restaurants and entertainment along with proximity to expressways. Seller also leaving snow blower and generator for new owners! Schedule your showing today!
Zillow last checked: 8 hours ago
Listing updated: June 27, 2025 at 01:01am
Listing courtesy of:
Ryan Larson 773-316-1781,
Baird & Warner
Bought with:
Inactive Inactive
Baird & Warner Fox Valley - Geneva
Source: MRED as distributed by MLS GRID,MLS#: 12368836
Facts & features
Interior
Bedrooms & bathrooms
- Bedrooms: 3
- Bathrooms: 2
- Full bathrooms: 2
Primary bedroom
- Features: Flooring (Hardwood)
- Level: Second
- Area: 180 Square Feet
- Dimensions: 12X15
Bedroom 2
- Features: Flooring (Hardwood)
- Level: Second
- Area: 132 Square Feet
- Dimensions: 11X12
Bedroom 3
- Features: Flooring (Hardwood)
- Level: Second
- Area: 120 Square Feet
- Dimensions: 10X12
Dining room
- Features: Flooring (Hardwood)
- Level: Main
- Area: 140 Square Feet
- Dimensions: 10X14
Family room
- Features: Flooring (Ceramic Tile)
- Level: Basement
- Area: 406 Square Feet
- Dimensions: 29X14
Kitchen
- Features: Kitchen (Island), Flooring (Ceramic Tile)
- Level: Main
- Area: 140 Square Feet
- Dimensions: 10X14
Laundry
- Level: Basement
- Area: 63 Square Feet
- Dimensions: 9X7
Living room
- Features: Flooring (Carpet)
- Area: 252 Square Feet
- Dimensions: 18X14
Heating
- Natural Gas
Cooling
- Central Air
Appliances
- Included: Range, Microwave, Dishwasher, Refrigerator, Dryer
- Laundry: Gas Dryer Hookup, In Unit, Sink
Features
- Windows: Screens
- Basement: Finished,Partial
- Number of fireplaces: 1
- Fireplace features: Wood Burning, Living Room
Interior area
- Total structure area: 1,967
- Total interior livable area: 1,967 sqft
- Finished area below ground: 640
Property
Parking
- Total spaces: 1.5
- Parking features: Asphalt, Garage Door Opener, On Site, Garage Owned, Attached, Garage
- Attached garage spaces: 1.5
- Has uncovered spaces: Yes
Accessibility
- Accessibility features: No Disability Access
Features
- Levels: Bi-Level
- Stories: 2
- Exterior features: Fire Pit
Lot
- Size: 0.44 Acres
- Dimensions: 99.4X149.1X119.8X209.6
Details
- Parcel number: 451203203028000030
- Special conditions: None
Construction
Type & style
- Home type: SingleFamily
- Architectural style: Bi-Level
- Property subtype: Single Family Residence
Materials
- Aluminum Siding, Brick
- Foundation: Concrete Perimeter
- Roof: Asphalt
Condition
- New construction: No
- Year built: 1955
Utilities & green energy
- Sewer: Public Sewer
- Water: Public
Community & neighborhood
Location
- Region: Merrillville
Other
Other facts
- Listing terms: Conventional
- Ownership: Fee Simple
Price history
| Date | Event | Price |
|---|---|---|
| 6/25/2025 | Sold | $220,000-4.3%$112/sqft |
Source: | ||
| 6/2/2025 | Contingent | $229,900$117/sqft |
Source: | ||
| 6/2/2025 | Pending sale | $229,900$117/sqft |
Source: | ||
| 5/28/2025 | Listed for sale | $229,900+14.9%$117/sqft |
Source: | ||
| 4/13/2022 | Sold | $200,000+29.4%$102/sqft |
Source: Public Record Report a problem | ||
Public tax history
| Year | Property taxes | Tax assessment |
|---|---|---|
| 2024 | $1,792 +9.8% | $198,400 -1.2% |
| 2023 | $1,632 -33% | $200,900 +18.3% |
| 2022 | $2,434 +4.2% | $169,800 +39.5% |
Find assessor info on the county website
Neighborhood: 46410
Nearby schools
GreatSchools rating
- 3/10Henry P Fieler Elementary SchoolGrades: PK-4Distance: 1.3 mi
- 5/10Pierce Middle SchoolGrades: 7-8Distance: 2.1 mi
- 3/10Merrillville High SchoolGrades: 9-12Distance: 1.7 mi
Get a cash offer in 3 minutes
Find out how much your home could sell for in as little as 3 minutes with a no-obligation cash offer.
Estimated market value$229,500
Get a cash offer in 3 minutes
Find out how much your home could sell for in as little as 3 minutes with a no-obligation cash offer.
Estimated market value
$229,500
