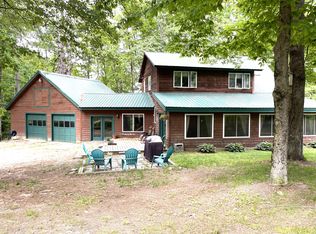Closed
$350,000
880 Meadow Road, Casco, ME 04015
2beds
1,075sqft
Single Family Residence
Built in 2007
4,791.6 Square Feet Lot
$374,400 Zestimate®
$326/sqft
$2,495 Estimated rent
Home value
$374,400
$356,000 - $393,000
$2,495/mo
Zestimate® history
Loading...
Owner options
Explore your selling options
What's special
*** OFFER DEADLINE SUNDAY MAY 21ST AT 5:00 PM ***
Discover this charming Log Cabin near Casco Village, just a short walk from the heart of town. Located only 4/10's of a mile away, you'll find a public boat launch and beach access to beautiful Pleasant Lake. This well-maintained home features a 4-season porch, adding 240 square feet of extra living space. With real wood interior walls, cathedral ceilings, and skylights, the cabin offers a bright and open atmosphere. Cozy up by the two propane fireplace stoves and have peace of mind with a hard-wired generator. The home includes two full baths with lovely amenities and inlaid walnut mirrors. The kitchen is open to the living room, and upstairs you'll find an open office or den with built-in bookcases and drawers. The .11-acre lot feels spacious, and there's a deeded ROW beside the home for the septic system. Across the road, you can enjoy access to Parker Pond for fishing. The second-floor primary bedroom/bath features a whirlpool tub, while the first floor offers another bedroom, a full bath with laundry, and radiant heat. Don't miss the hand-chipped granite steps from the driveway, a charming detail from Casco's history. Don't miss out on this wonderful home!
Zillow last checked: 8 hours ago
Listing updated: January 14, 2025 at 07:03pm
Listed by:
Portside Real Estate Group
Bought with:
Your Home Sold Guaranteed Realty
Source: Maine Listings,MLS#: 1559236
Facts & features
Interior
Bedrooms & bathrooms
- Bedrooms: 2
- Bathrooms: 2
- Full bathrooms: 2
Primary bedroom
- Features: Full Bath, Walk-In Closet(s)
- Level: Second
Bedroom 1
- Features: Closet, Heat Stove
- Level: First
Den
- Features: Cathedral Ceiling(s), Skylight
- Level: Second
Kitchen
- Features: Eat-in Kitchen
- Level: First
Living room
- Features: Cathedral Ceiling(s), Gas Fireplace, Skylight
- Level: First
Sunroom
- Features: Four-Season
- Level: First
Heating
- Direct Vent Heater, Hot Water, Radiant
Cooling
- None
Appliances
- Included: Dishwasher, Dryer, Microwave, Gas Range, Refrigerator, Washer
Features
- 1st Floor Bedroom, Bathtub, Shower, Primary Bedroom w/Bath
- Flooring: Carpet, Laminate
- Has fireplace: No
Interior area
- Total structure area: 1,075
- Total interior livable area: 1,075 sqft
- Finished area above ground: 1,075
- Finished area below ground: 0
Property
Parking
- Parking features: Paved, 1 - 4 Spaces, On Site, Off Street
Features
- Patio & porch: Patio
- Body of water: Parker Pond
Lot
- Size: 4,791 sqft
- Features: Near Public Beach, Near Town, Open Lot, Rolling Slope
Details
- Additional structures: Outbuilding
- Parcel number: CASCM0041L0001
- Zoning: Village
- Other equipment: Generator
Construction
Type & style
- Home type: SingleFamily
- Architectural style: Cape Cod
- Property subtype: Single Family Residence
Materials
- Log, Log Siding
- Foundation: Slab
- Roof: Shingle
Condition
- Year built: 2007
Utilities & green energy
- Electric: Circuit Breakers
- Sewer: Private Sewer
- Water: Private, Well
Community & neighborhood
Location
- Region: Casco
Other
Other facts
- Road surface type: Paved
Price history
| Date | Event | Price |
|---|---|---|
| 7/3/2023 | Sold | $350,000+7.7%$326/sqft |
Source: | ||
| 5/22/2023 | Pending sale | $325,000$302/sqft |
Source: | ||
| 5/20/2023 | Listed for sale | $325,000+26.5%$302/sqft |
Source: | ||
| 10/15/2021 | Sold | $257,000-6.5%$239/sqft |
Source: | ||
| 9/6/2021 | Pending sale | $275,000$256/sqft |
Source: | ||
Public tax history
| Year | Property taxes | Tax assessment |
|---|---|---|
| 2024 | $2,371 +14.9% | $242,700 +87.6% |
| 2023 | $2,064 +1.9% | $129,400 |
| 2022 | $2,026 +0.7% | $129,400 +0.4% |
Find assessor info on the county website
Neighborhood: 04015
Nearby schools
GreatSchools rating
- NASongo Locks SchoolGrades: PK-2Distance: 3.9 mi
- 3/10Lake Region Middle SchoolGrades: 6-8Distance: 6.7 mi
- 4/10Lake Region High SchoolGrades: 9-12Distance: 6.8 mi
Get pre-qualified for a loan
At Zillow Home Loans, we can pre-qualify you in as little as 5 minutes with no impact to your credit score.An equal housing lender. NMLS #10287.

