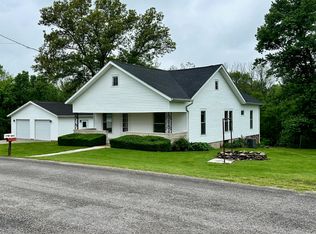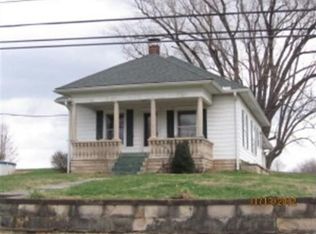COUNTRY SETTING. GREAT LOCATION. .55 ACRES. 2 SPACIOUS BEDROOMS AND 1 FULL BATH. HOME HAS RECENTLY UNDERGONE MANY UPDATES INCLUDING NEW ROOF, REFINISHED HARDWOOD FLOORING, BEAUTIFUL STAINLESS APPLIANCES, BEAUTIFUL KITCHEN CABINETRY AND COUNTERTOPS, HVAC UNIT. UPDATED ALL NEW ELECTRICAL AND PLUMBING. WINDOWS AND SIDING. HERE'S YOUR CHANCE TO OWN YOUR OWN HOME FOR LESS THAN PAYING RENT. TAKE A LOOK TODAY!
This property is off market, which means it's not currently listed for sale or rent on Zillow. This may be different from what's available on other websites or public sources.


