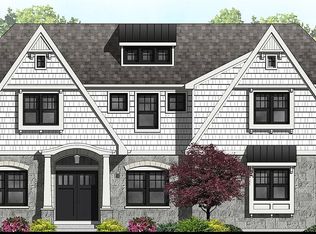Magnificent Nantucket Inspired Masterpiece set on a glorious 3/4 acre setting. A welcoming front porch & gazebo set the stage for this custom 6 year old treasure offering over 5000 sqft of distinctive architecture, exceptional workmanship and luxurious finishes in a timeless yet modern design. An impressive grand foyer opens to an amazing great room featuring custom ceiling & fireplace & glorious views of the large private backyard. Spectacular kitchen boasts top of the line appliances, built-in banquet, huge walk-in pantry, mom's planning desk & butler's pantry. Private master suite w/study or sitting room & luxurious master bath. All bedrooms feature large closets & private baths. Full finished basement w/rec room, exercise room & full bath. Incredible backyard perfect for a pool or tennis courts. Great Northwoods Dr location -a short walk to Award Winning Walden School & Nationally Ranked Deerfield HS. A perfect blend of sophisticated design & comfortable living.
This property is off market, which means it's not currently listed for sale or rent on Zillow. This may be different from what's available on other websites or public sources.
