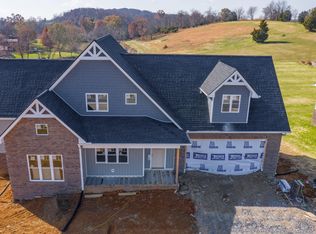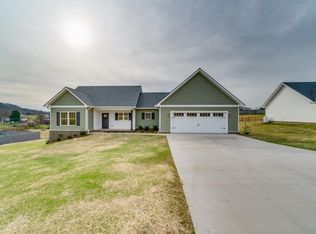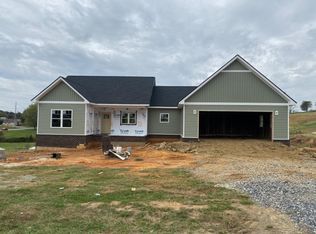Gorgeous craftsman style home outside city limits! This new construction home offers an open floor plan with spacious living, kitchen featuring an island, soaring ceilings, hardwood floors and plenty of windows throughout for plenty of natural light. The one level living home features 3 bedrooms and 2 and 1/2 bathrooms. The large master boasts his and her walk in closets, tray ceiling, double vanity in master bathroom, walk in shower and linen closet. Home was constructed with lots of upgrades! 1 year Builder's Warranty provided. Call today to schedule your private viewing. Buyer/buyer's agent to verify all info. Taxes have not been assessed for this property. Estimated completion is November 2019.
This property is off market, which means it's not currently listed for sale or rent on Zillow. This may be different from what's available on other websites or public sources.


