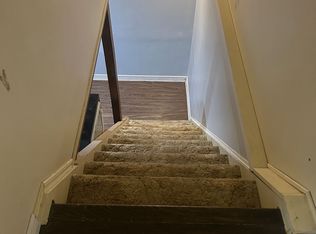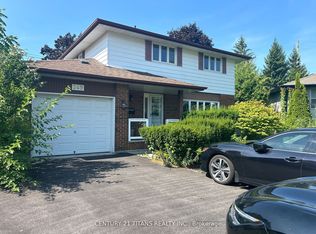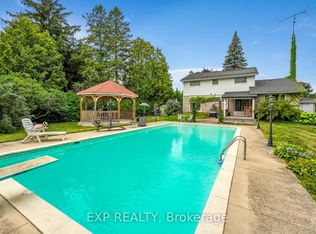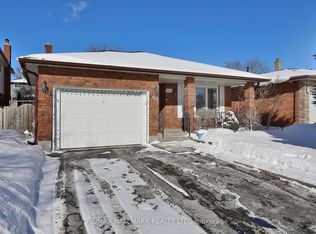Welcome to this beautifully designed bungalow with a walkout lower apartment, ideal choice for downsizing, investment or multi-generational living. The main floor features: 3 spacious bedrooms, functional updated kitchen w/walkout to deck, bright dining room, comfortable living room w/pot lights. You'll also find a 4-piece bathroom, a cozy family room with an electric fireplace, garage access, and another walkout leading to the large deck. The deck offers tons of entertainment room for Summer BBQs. and stairs leading to the backyard. The lower level has a steel door leading to a separate, self-contained one-bedroom unit. The expansive bedroom can easily be divided to create a second bedroom or office space. Enjoy a modern 3-piece bath, a cozy sitting area with a gas fireplace, and a walkout to a private patio. You will be pleasantly surprised to find a separate door on the outside that opens up to a bonus room. It can be used as a games room. a gym or a wine cellar, plus an extra storage area for lawn furniture. The Bonus Room can be accessed from the bsmt as well (door behind bsmt fridge) Parking space for up to 6 vehicles. Yes, this house is located on Ritson Rd, but it is also near schools, parks, a recreation center, transit, a hospital, shopping, entertainment, and offers a direct route to the 401. The location is both convenient and versatile, catering to all your needs. Roof 2018, Some windows replaced 2014-2020, Front Door 2023, Modern welcoming Porch 2024 (Rails & glass railings). This is a home not to be missed. WIDE Driveway for EXTRA maneuverability and turning. Come live here!
This property is off market, which means it's not currently listed for sale or rent on Zillow. This may be different from what's available on other websites or public sources.



