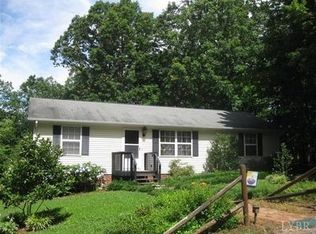Sold for $350,000
$350,000
880 Riverbend Rd, Altavista, VA 24517
3beds
2,836sqft
Single Family Residence
Built in 1929
4.81 Acres Lot
$-- Zestimate®
$123/sqft
$1,605 Estimated rent
Home value
Not available
Estimated sales range
Not available
$1,605/mo
Zestimate® history
Loading...
Owner options
Explore your selling options
What's special
This one-of-a-kind modern Spanish style 3-bedroom, 2-bath home is nestled on 4 private acres, offering a perfect mix of luxury and charm. Inside, enjoy all-new hardwood and vinyl plank flooring, fresh paint, and a renovated kitchen with granite countertops, new cabinets, stainless steel appliances, and updated fixtures. Bathrooms have been beautifully updated with modern tile finishes. Outside, the expansive pool deck and patio area are perfect for entertaining. A new pool liner, plumbing, electrical, and cover will be ready for use when warmer weather arrives. The full basement includes a bedroom, a separate bath, and a large den that opens to a private patio. A detached one-car garage and storage shed complete the property. With a new roof, updated plumbing, and freshly painted exterior, this move-in-ready home is a rare opportunity. Relax by the pool, enjoy the serene surroundings, and make this modern castle your dream home. Schedule your showing today!
Zillow last checked: 8 hours ago
Listing updated: February 26, 2025 at 10:39am
Listed by:
Jeremiah Cochenour 434-401-0844 jeremiah@baldguyassociates.com,
Mark A. Dalton & Co., Inc.
Bought with:
Matthew A. Grant, 0225247854
Mark A. Dalton & Co., Inc.
Source: LMLS,MLS#: 356767 Originating MLS: Lynchburg Board of Realtors
Originating MLS: Lynchburg Board of Realtors
Facts & features
Interior
Bedrooms & bathrooms
- Bedrooms: 3
- Bathrooms: 2
- Full bathrooms: 2
Primary bedroom
- Level: Below Grade
- Area: 160
- Dimensions: 16 x 10
Bedroom
- Dimensions: 0 x 0
Bedroom 2
- Level: First
- Area: 144
- Dimensions: 12 x 12
Bedroom 3
- Level: First
- Area: 168
- Dimensions: 12 x 14
Bedroom 4
- Area: 0
- Dimensions: 0 x 0
Bedroom 5
- Area: 0
- Dimensions: 0 x 0
Dining room
- Level: First
- Area: 192
- Dimensions: 16 x 12
Family room
- Area: 0
- Dimensions: 0 x 0
Great room
- Area: 0
- Dimensions: 0 x 0
Kitchen
- Level: First
- Area: 132
- Dimensions: 12 x 11
Living room
- Level: First
- Area: 240
- Dimensions: 20 x 12
Office
- Area: 0
- Dimensions: 0 x 0
Heating
- Heat Pump
Cooling
- Heat Pump
Appliances
- Included: Dishwasher, Microwave, Electric Range, Refrigerator, Electric Water Heater
- Laundry: Dryer Hookup, Laundry Room, Washer Hookup
Features
- Ceiling Fan(s), Main Level Bedroom, Primary Bed w/Bath, Separate Dining Room, Tile Bath(s)
- Flooring: Hardwood, Tile, Vinyl Plank
- Windows: Insulated Windows
- Basement: Exterior Entry,Finished,Full,Heated,Interior Entry,Walk-Out Access
- Attic: Scuttle
Interior area
- Total structure area: 2,836
- Total interior livable area: 2,836 sqft
- Finished area above ground: 1,781
- Finished area below ground: 1,055
Property
Parking
- Total spaces: 1
- Parking features: 1 Car Detached Garage
- Garage spaces: 1
Features
- Levels: One
- Patio & porch: Front Porch
- Exterior features: Garden
- Has private pool: Yes
- Pool features: In Ground
Lot
- Size: 4.81 Acres
Details
- Parcel number: 002235600
- Zoning: R-1
Construction
Type & style
- Home type: SingleFamily
- Architectural style: Spanish
- Property subtype: Single Family Residence
Materials
- Stucco
- Roof: Metal
Condition
- Year built: 1929
Utilities & green energy
- Electric: Dominion Energy
- Sewer: Septic Tank
- Water: Other
Community & neighborhood
Location
- Region: Altavista
Price history
| Date | Event | Price |
|---|---|---|
| 2/26/2025 | Sold | $350,000$123/sqft |
Source: | ||
| 1/30/2025 | Pending sale | $350,000$123/sqft |
Source: | ||
| 1/20/2025 | Listed for sale | $350,000+150.2%$123/sqft |
Source: | ||
| 8/7/2000 | Sold | $139,900$49/sqft |
Source: | ||
Public tax history
| Year | Property taxes | Tax assessment |
|---|---|---|
| 2023 | $909 +13.2% | $202,000 +30.8% |
| 2022 | $803 | $154,400 |
| 2021 | $803 | -- |
Find assessor info on the county website
Neighborhood: 24517
Nearby schools
GreatSchools rating
- 6/10Altavista Elementary SchoolGrades: PK-5Distance: 3.3 mi
- 5/10Altavista High SchoolGrades: 6-12Distance: 3.9 mi
Get pre-qualified for a loan
At Zillow Home Loans, we can pre-qualify you in as little as 5 minutes with no impact to your credit score.An equal housing lender. NMLS #10287.
