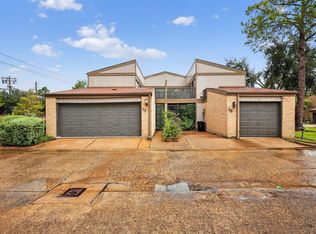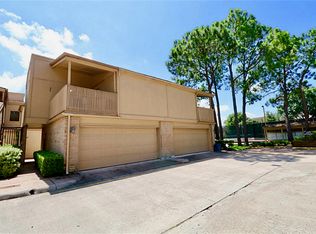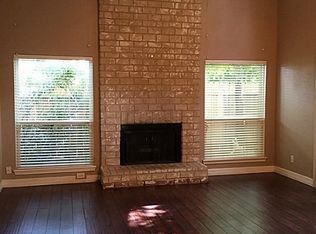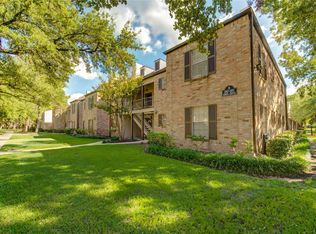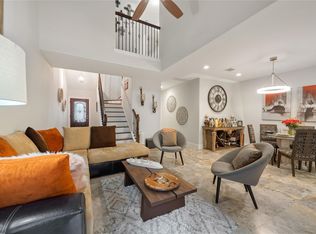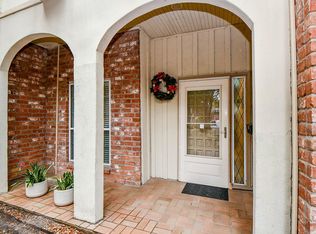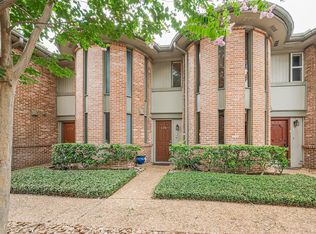Private and spacious 2/3-bed, 3-bath corner-unit townhome in a gated Spring Branch community! This move-in ready home offers an open floor plan with high ceilings, tile and brick flooring on the first floor, and carpeted bedrooms upstairs and many updates including PEX Plumbing, NEW ELECTRICAL PANEL, and a $70k KITCHEN RENOVATION. The kitchen features granite countertops, stainless steel appliances, and all new cabinets. Extra space off the laundry and full bath downstairs—ideal for guests or a home office. Upstairs, two large bedrooms each have private en-suite baths. Enjoy two private courtyards and a 1-car attached garage, with plenty of guest parking just steps away. Community amenities include a sparkling pool and lush green spaces--pickle ball courts coming soon! Conveniently located near I-10, Memorial City, CityCentre, and top-rated Spring Branch ISD schools. Perfect for families, professionals, or investors seeking comfort, space, and a prime location!
Pending
$259,700
880 Tully Rd APT 29, Houston, TX 77079
2beds
2,171sqft
Est.:
Townhouse
Built in 1975
1,990.69 Square Feet Lot
$246,600 Zestimate®
$120/sqft
$270/mo HOA
What's special
Sparkling poolPrivate courtyardsCorner-unit townhomeOpen floor planHigh ceilingsLush green spacesStainless steel appliances
- 95 days |
- 167 |
- 5 |
Zillow last checked: 8 hours ago
Listing updated: January 23, 2026 at 12:12pm
Listed by:
Sheryle Campbell TREC #0405210 281-797-7892,
Energy Realty
Source: HAR,MLS#: 22345646
Facts & features
Interior
Bedrooms & bathrooms
- Bedrooms: 2
- Bathrooms: 3
- Full bathrooms: 2
- 1/2 bathrooms: 1
Rooms
- Room types: Utility Room
Kitchen
- Features: Soft Closing Cabinets, Soft Closing Drawers, Under Cabinet Lighting
Heating
- Electric
Cooling
- Electric
Appliances
- Included: Disposal, Refrigerator, Electric Oven, Oven, Microwave, Electric Cooktop, Full Size, Dishwasher, Washer/Dryer
- Laundry: Electric Dryer Hookup, Inside
Features
- Crown Molding, Formal Entry/Foyer, 1 Bedroom Down - Not Primary BR, 2 Primary Bedrooms, En-Suite Bath, Primary Bed - 2nd Floor, Sitting Area
- Flooring: Brick, Carpet, Tile
- Windows: Window Coverings
- Number of fireplaces: 1
- Fireplace features: Wood Burning
Interior area
- Total structure area: 2,171
- Total interior livable area: 2,171 sqft
Property
Parking
- Total spaces: 1
- Parking features: Attached, Garage, Additional Parking, Auto Garage Door Opener
- Attached garage spaces: 1
Accessibility
- Accessibility features: Master Bath Disabled Access
Features
- Levels: One
- Stories: 2
- Patio & porch: Patio/Deck
- Exterior features: Front Green Space
Lot
- Size: 1,990.69 Square Feet
- Features: Corner Lot
Details
- Parcel number: 1060370010029
Construction
Type & style
- Home type: Townhouse
- Architectural style: Other,Traditional
- Property subtype: Townhouse
Materials
- Brick, Wood Siding
- Foundation: Slab
- Roof: Composition
Condition
- New construction: No
- Year built: 1975
Utilities & green energy
- Sewer: Public Sewer
- Water: Public
Community & HOA
Community
- Features: Tennis Court(s)
- Subdivision: Villa Verde
HOA
- Amenities included: Controlled Access, Playground, Pool, Tennis Court(s)
- HOA fee: $270 monthly
Location
- Region: Houston
Financial & listing details
- Price per square foot: $120/sqft
- Tax assessed value: $212,132
- Annual tax amount: $2,400
- Date on market: 11/9/2025
- Listing terms: Cash,Conventional,FHA,VA Loan
- Exclusions: None
- Road surface type: Asphalt
Estimated market value
$246,600
$234,000 - $259,000
$2,308/mo
Price history
Price history
| Date | Event | Price |
|---|---|---|
| 1/16/2026 | Pending sale | $259,700$120/sqft |
Source: | ||
| 12/1/2025 | Listed for sale | $259,700$120/sqft |
Source: | ||
| 11/21/2025 | Pending sale | $259,700$120/sqft |
Source: | ||
| 11/9/2025 | Price change | $259,700-3.7%$120/sqft |
Source: | ||
| 10/27/2025 | Listed for sale | $269,700$124/sqft |
Source: | ||
Public tax history
Public tax history
| Year | Property taxes | Tax assessment |
|---|---|---|
| 2025 | -- | $212,132 |
| 2024 | $2,393 | $212,132 +0.9% |
| 2023 | -- | $210,181 +18.1% |
Find assessor info on the county website
BuyAbility℠ payment
Est. payment
$1,981/mo
Principal & interest
$1241
Property taxes
$379
Other costs
$361
Climate risks
Neighborhood: Memorial
Nearby schools
GreatSchools rating
- 7/10Thornwood Elementary SchoolGrades: PK-5Distance: 0 mi
- 5/10Spring Forest Middle SchoolGrades: 6-8Distance: 0.5 mi
- 7/10Stratford High SchoolGrades: 9-12Distance: 0.5 mi
Schools provided by the listing agent
- Elementary: Thornwood Elementary School
- Middle: Spring Forest Middle School
- High: Stratford High School (Spring Branch)
Source: HAR. This data may not be complete. We recommend contacting the local school district to confirm school assignments for this home.
- Loading
