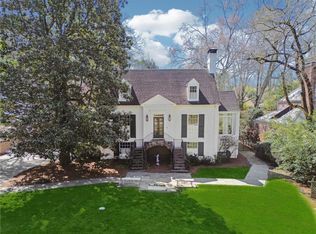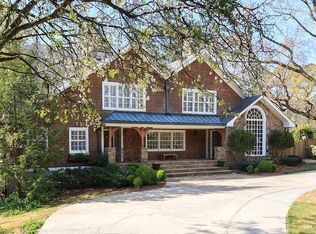Closed
$1,159,150
880 W Wesley Rd NW, Atlanta, GA 30327
4beds
3,353sqft
Single Family Residence, Residential
Built in 1947
0.59 Acres Lot
$1,168,800 Zestimate®
$346/sqft
$7,534 Estimated rent
Home value
$1,168,800
$1.06M - $1.29M
$7,534/mo
Zestimate® history
Loading...
Owner options
Explore your selling options
What's special
Just listed in Morris Brandon school district! Located on a .59 acre lot, this stately brick home is complete with a renovated kitchen, slate roof, hardwood floors, 9 ft. ceilings, and extensive crown molding throughout. Once entering the light filled foyer- you can see the gorgeous back yard through the spacious living room. The kitchen features a large island, Wolf/Subzero appliances and a bar area ideal for entertaining. The vaulted family room with bookshelves is adjacent to the kitchen and makes for the perfect room to gather by the fireplace. The primary suite has three closets and a primary bath addition with separate tub/shower. There are two additional en- suite bedrooms on the main and a powder room. Upstairs you will find a bedroom/bath as well as flex space for office or playroom. The walk out back yard has a beautiful brick patio and room for a pool. Close proximity to parks, I-75, public and private schools, and the Westside.
Zillow last checked: 8 hours ago
Listing updated: October 17, 2024 at 07:59am
Listing Provided by:
ASHLEY REARDEN,
Dorsey Alston Realtors,
ROBERT PETERSON,
Dorsey Alston Realtors
Bought with:
Kelly Ruddell, 424014
Ansley Real Estate | Christie's International Real Estate
Source: FMLS GA,MLS#: 7451463
Facts & features
Interior
Bedrooms & bathrooms
- Bedrooms: 4
- Bathrooms: 5
- Full bathrooms: 4
- 1/2 bathrooms: 1
- Main level bathrooms: 3
- Main level bedrooms: 3
Primary bedroom
- Features: Master on Main
- Level: Master on Main
Bedroom
- Features: Master on Main
Primary bathroom
- Features: Double Vanity, Separate Tub/Shower, Soaking Tub
Dining room
- Features: Seats 12+, Separate Dining Room
Kitchen
- Features: Breakfast Room, Cabinets White, Eat-in Kitchen, Kitchen Island, Stone Counters, View to Family Room
Heating
- Forced Air, Natural Gas, Zoned
Cooling
- Central Air, Dual, Zoned
Appliances
- Included: Dishwasher, Disposal, Double Oven, Dryer, Gas Range, Gas Water Heater, Microwave, Range Hood, Refrigerator, Washer
- Laundry: In Hall, Laundry Room
Features
- Crown Molding, Double Vanity, Entrance Foyer, High Ceilings 9 ft Main, High Speed Internet, His and Hers Closets, Recessed Lighting, Vaulted Ceiling(s), Walk-In Closet(s)
- Flooring: Hardwood
- Windows: Wood Frames
- Basement: Interior Entry,Partial,Unfinished
- Number of fireplaces: 2
- Fireplace features: Family Room, Gas Log, Living Room, Masonry
- Common walls with other units/homes: No Common Walls
Interior area
- Total structure area: 3,353
- Total interior livable area: 3,353 sqft
Property
Parking
- Total spaces: 4
- Parking features: Attached, Garage, Garage Faces Rear, Kitchen Level, Parking Pad
- Attached garage spaces: 2
- Has uncovered spaces: Yes
Accessibility
- Accessibility features: None
Features
- Levels: One and One Half
- Stories: 1
- Patio & porch: Front Porch, Patio
- Exterior features: None, No Dock
- Pool features: None
- Spa features: None
- Fencing: Back Yard
- Has view: Yes
- View description: Other
- Waterfront features: None
- Body of water: None
Lot
- Size: 0.59 Acres
- Features: Back Yard, Front Yard, Landscaped, Level
Details
- Additional structures: Outbuilding
- Parcel number: 17 018400010092
- Other equipment: None
- Horse amenities: None
Construction
Type & style
- Home type: SingleFamily
- Architectural style: Traditional
- Property subtype: Single Family Residence, Residential
Materials
- Brick 4 Sides, Frame
- Foundation: Brick/Mortar
- Roof: Slate
Condition
- Resale
- New construction: No
- Year built: 1947
Utilities & green energy
- Electric: None
- Sewer: Public Sewer
- Water: Public
- Utilities for property: Cable Available, Electricity Available, Natural Gas Available, Phone Available, Sewer Available, Water Available
Green energy
- Energy efficient items: None
- Energy generation: None
Community & neighborhood
Security
- Security features: Carbon Monoxide Detector(s), Smoke Detector(s)
Community
- Community features: None
Location
- Region: Atlanta
- Subdivision: Buckhead
Other
Other facts
- Road surface type: Asphalt
Price history
| Date | Event | Price |
|---|---|---|
| 10/15/2024 | Sold | $1,159,150-3%$346/sqft |
Source: | ||
| 9/11/2024 | Pending sale | $1,195,000$356/sqft |
Source: | ||
| 9/6/2024 | Listed for sale | $1,195,000$356/sqft |
Source: | ||
| 8/8/2024 | Listing removed | $1,195,000$356/sqft |
Source: | ||
| 1/15/2021 | Listing removed | -- |
Source: | ||
Public tax history
| Year | Property taxes | Tax assessment |
|---|---|---|
| 2024 | $15,784 +29.9% | $501,120 |
| 2023 | $12,146 -11.3% | $501,120 +17.1% |
| 2022 | $13,695 +12.1% | $428,040 +16.6% |
Find assessor info on the county website
Neighborhood: Brandon
Nearby schools
GreatSchools rating
- 8/10Brandon Elementary SchoolGrades: PK-5Distance: 0.1 mi
- 6/10Sutton Middle SchoolGrades: 6-8Distance: 0.6 mi
- 8/10North Atlanta High SchoolGrades: 9-12Distance: 3.1 mi
Schools provided by the listing agent
- Elementary: Morris Brandon
- Middle: Willis A. Sutton
- High: North Atlanta
Source: FMLS GA. This data may not be complete. We recommend contacting the local school district to confirm school assignments for this home.
Get a cash offer in 3 minutes
Find out how much your home could sell for in as little as 3 minutes with a no-obligation cash offer.
Estimated market value
$1,168,800
Get a cash offer in 3 minutes
Find out how much your home could sell for in as little as 3 minutes with a no-obligation cash offer.
Estimated market value
$1,168,800

