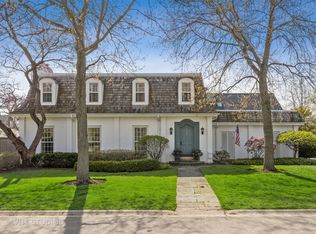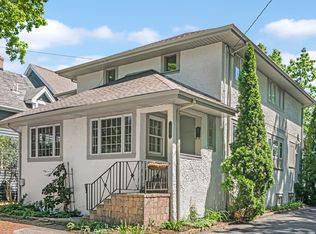Closed
$1,190,000
880 Willow Rd, Winnetka, IL 60093
5beds
3,100sqft
Single Family Residence
Built in 2021
4,847 Square Feet Lot
$1,204,900 Zestimate®
$384/sqft
$5,301 Estimated rent
Home value
$1,204,900
$1.08M - $1.34M
$5,301/mo
Zestimate® history
Loading...
Owner options
Explore your selling options
What's special
Rare opportunity in today's market to find an almost-new, move-in-ready home offering comfort, convenience and a contemporary vibe. This spacious 5-bedroom, 3.5-bath home features a bright, open layout with natural oak floors and a designer kitchen outfitted with a 9-foot island, quartz Calacatta Laza countertops, and premium KitchenAid stainless steel appliances. The great room off of the kitchen makes it easy for everyone to gather and participate. With three bedrooms upstairs, including the primary suite, and two bedrooms on the first floor (one of which is currenlty used as an office), the lifestyle-dependent flexibility is amazing! In addition, each bathroom features imported tiles and creative design. The fully finished basement includes a wet bar iwth wine fridge, laundry room, and a half bath. Mechanically, this home is designed for energy efficiency and financial savings with foam spray insulation, a smart instant water heater, and two Energy Recovery Ventilation systems, keeping utility costs low year-round. Outside, the private patio is perfect for outdoor gatherings and the fully fenced yard is great for pets or kids. Situated near transportation, parks, schools, and Winnetka's vibrant downtown. This is a fabulous opportunity.
Zillow last checked: 8 hours ago
Listing updated: July 22, 2025 at 01:25pm
Listing courtesy of:
Karen Arenson, E-PRO,GRI 773-501-6201,
Engel & Voelkers Chicago North Shore
Bought with:
Katie Moor
Compass
Source: MRED as distributed by MLS GRID,MLS#: 12269095
Facts & features
Interior
Bedrooms & bathrooms
- Bedrooms: 5
- Bathrooms: 4
- Full bathrooms: 3
- 1/2 bathrooms: 1
Primary bedroom
- Features: Bathroom (Full)
- Level: Second
- Area: 234 Square Feet
- Dimensions: 18X13
Bedroom 2
- Level: Second
- Area: 169 Square Feet
- Dimensions: 13X13
Bedroom 3
- Level: Second
- Area: 121 Square Feet
- Dimensions: 11X11
Bedroom 4
- Level: Main
- Area: 132 Square Feet
- Dimensions: 11X12
Bedroom 5
- Level: Main
- Area: 121 Square Feet
- Dimensions: 11X11
Dining room
- Level: Main
- Dimensions: COMBO
Family room
- Level: Basement
- Area: 360 Square Feet
- Dimensions: 20X18
Kitchen
- Features: Kitchen (Eating Area-Breakfast Bar, Eating Area-Table Space, Island)
- Level: Main
- Area: 462 Square Feet
- Dimensions: 22X21
Laundry
- Level: Basement
- Area: 70 Square Feet
- Dimensions: 7X10
Living room
- Level: Main
- Area: 462 Square Feet
- Dimensions: 22X21
Heating
- Natural Gas, Forced Air
Cooling
- Central Air
Appliances
- Included: Dishwasher, High End Refrigerator, Bar Fridge, Washer, Dryer, Disposal
Features
- Basement: Finished,Storage Space,Full
Interior area
- Total structure area: 3,095
- Total interior livable area: 3,100 sqft
Property
Parking
- Total spaces: 3
- Parking features: On Site, Other
Accessibility
- Accessibility features: No Disability Access
Features
- Stories: 2
- Patio & porch: Patio
- Fencing: Fenced
Lot
- Size: 4,847 sqft
- Dimensions: 37X131
Details
- Parcel number: 05204000220000
- Special conditions: None
Construction
Type & style
- Home type: SingleFamily
- Property subtype: Single Family Residence
Materials
- Vinyl Siding
- Foundation: Concrete Perimeter
- Roof: Asphalt
Condition
- New construction: No
- Year built: 2021
Utilities & green energy
- Electric: 200+ Amp Service
- Sewer: Public Sewer
- Water: Lake Michigan
Community & neighborhood
Location
- Region: Winnetka
Other
Other facts
- Listing terms: Cash
- Ownership: Fee Simple
Price history
| Date | Event | Price |
|---|---|---|
| 7/22/2025 | Sold | $1,190,000+8.2%$384/sqft |
Source: | ||
| 3/25/2025 | Pending sale | $1,100,000$355/sqft |
Source: | ||
| 1/22/2025 | Contingent | $1,100,000$355/sqft |
Source: | ||
| 1/18/2025 | Listed for sale | $1,100,000+17%$355/sqft |
Source: | ||
| 4/29/2022 | Sold | $940,000-5.8%$303/sqft |
Source: | ||
Public tax history
| Year | Property taxes | Tax assessment |
|---|---|---|
| 2023 | $20,096 +6.4% | $90,000 |
| 2022 | $18,896 +47.6% | $90,000 +70.9% |
| 2021 | $12,800 +1.2% | $52,651 |
Find assessor info on the county website
Neighborhood: 60093
Nearby schools
GreatSchools rating
- 9/10Crow Island Elementary SchoolGrades: K-4Distance: 0.5 mi
- 5/10Carleton W Washburne SchoolGrades: 7-8Distance: 0.8 mi
- 10/10New Trier Township High School WinnetkaGrades: 10-12Distance: 1.1 mi
Schools provided by the listing agent
- Elementary: Crow Island Elementary School
- Middle: Carleton W Washburne School
- High: New Trier Twp H.S. Northfield/Wi
- District: 36
Source: MRED as distributed by MLS GRID. This data may not be complete. We recommend contacting the local school district to confirm school assignments for this home.
Get a cash offer in 3 minutes
Find out how much your home could sell for in as little as 3 minutes with a no-obligation cash offer.
Estimated market value$1,204,900
Get a cash offer in 3 minutes
Find out how much your home could sell for in as little as 3 minutes with a no-obligation cash offer.
Estimated market value
$1,204,900

