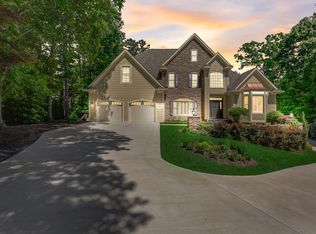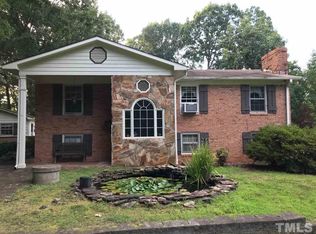Sold for $948,000 on 05/13/24
$948,000
8800 Ashdown Ct, Raleigh, NC 27613
6beds
4,413sqft
Single Family Residence, Residential
Built in 1994
0.36 Acres Lot
$968,200 Zestimate®
$215/sqft
$5,002 Estimated rent
Home value
$968,200
$920,000 - $1.03M
$5,002/mo
Zestimate® history
Loading...
Owner options
Explore your selling options
What's special
First impressions tell the story of this classic home. The allure of the versatile floorplan, the cheerful interior and fresh updates create the unmistakable feeling of belonging when you walk through the door. Situated on a quiet cul-de-sac, you are away from noise, but less than 5 minutes from conveniences. Don't have to commute? Your home office awaits, along with 6 bedrooms, 2/1 garage, workshop area, and a dynamite basement with workout room, huge rec room and full bath with sauna. Relax in the hot tub on the lower level, and enjoy reading a book on the screened porch. The home is filled with abundant light and sits on a nicely wooded lot that still offers a view of #2 hole of the Wildwood Green course. So much room to work, play, create and dream in this classic beauty - you'll want to make it yours.
Zillow last checked: 8 hours ago
Listing updated: October 28, 2025 at 12:14am
Listed by:
Susan Reinhard eddie.brown@longandfoster.com,
TRIANGLE SPECIALISTS
Bought with:
Ashley ReBarker, 281575
ReBarker Real Estate, LLC
Source: Doorify MLS,MLS#: 10018607
Facts & features
Interior
Bedrooms & bathrooms
- Bedrooms: 6
- Bathrooms: 4
- Full bathrooms: 3
- 1/2 bathrooms: 1
Heating
- Forced Air
Cooling
- Central Air
Appliances
- Included: Built-In Electric Range, Dishwasher, Electric Water Heater, Ice Maker, Microwave, Refrigerator, Stainless Steel Appliance(s), Water Heater
- Laundry: Main Level
Features
- Cathedral Ceiling(s), Ceiling Fan(s), Double Vanity, Eat-in Kitchen, Entrance Foyer, Granite Counters, High Ceilings, Pantry, Master Downstairs, Recessed Lighting, Sauna, Separate Shower, Smooth Ceilings, Stone Counters, Tray Ceiling(s), Vaulted Ceiling(s), Walk-In Closet(s), Walk-In Shower
- Flooring: Carpet, Ceramic Tile, Hardwood, Wood
- Basement: Daylight, Exterior Entry, Finished, Full, Heated, Storage Space, Workshop
- Number of fireplaces: 1
- Fireplace features: Living Room
Interior area
- Total structure area: 4,413
- Total interior livable area: 4,413 sqft
- Finished area above ground: 2,821
- Finished area below ground: 1,592
Property
Parking
- Total spaces: 4
- Parking features: Additional Parking, Basement, Garage Faces Front
- Attached garage spaces: 3
Features
- Levels: Tri-Level
- Patio & porch: Deck, Rear Porch, Screened
- Pool features: Community
- Has spa: Yes
- Spa features: Above Ground, Heated
- Has view: Yes
- View description: Golf Course
Lot
- Size: 0.36 Acres
- Features: Back Yard, Close to Clubhouse, Corner Lot, Cul-De-Sac, Landscaped, Near Golf Course, Private, Views
Details
- Parcel number: 0798345932
- Special conditions: Standard
Construction
Type & style
- Home type: SingleFamily
- Architectural style: Transitional
- Property subtype: Single Family Residence, Residential
Materials
- Foundation: Block
- Roof: Shingle
Condition
- New construction: No
- Year built: 1994
Utilities & green energy
- Sewer: Public Sewer
- Water: Public
- Utilities for property: Cable Available, Electricity Connected, Natural Gas Available, Natural Gas Connected, Septic Available, Septic Connected, Water Available
Community & neighborhood
Community
- Community features: Golf, Pool, Tennis Court(s)
Location
- Region: Raleigh
- Subdivision: Wildwood Green
HOA & financial
HOA
- Has HOA: Yes
- HOA fee: $890 annually
- Amenities included: Cabana, Golf Course, Pool, Recreation Facilities, Tennis Court(s), Other
- Services included: Storm Water Maintenance
Price history
| Date | Event | Price |
|---|---|---|
| 5/13/2024 | Sold | $948,000-0.2%$215/sqft |
Source: | ||
| 3/31/2024 | Pending sale | $950,000$215/sqft |
Source: | ||
| 3/28/2024 | Listed for sale | $950,000+67.3%$215/sqft |
Source: | ||
| 6/29/2007 | Sold | $568,000$129/sqft |
Source: Public Record Report a problem | ||
Public tax history
| Year | Property taxes | Tax assessment |
|---|---|---|
| 2025 | $4,860 +3% | $756,752 |
| 2024 | $4,719 +10.5% | $756,752 +38.8% |
| 2023 | $4,272 +7.9% | $545,368 |
Find assessor info on the county website
Neighborhood: 27613
Nearby schools
GreatSchools rating
- 9/10Barton Pond ElementaryGrades: PK-5Distance: 0.7 mi
- 10/10Leesville Road MiddleGrades: 6-8Distance: 2.3 mi
- 9/10Leesville Road HighGrades: 9-12Distance: 2.2 mi
Schools provided by the listing agent
- Elementary: Wake - Barton Pond
- Middle: Wake - Leesville Road
- High: Wake - Leesville Road
Source: Doorify MLS. This data may not be complete. We recommend contacting the local school district to confirm school assignments for this home.
Get a cash offer in 3 minutes
Find out how much your home could sell for in as little as 3 minutes with a no-obligation cash offer.
Estimated market value
$968,200
Get a cash offer in 3 minutes
Find out how much your home could sell for in as little as 3 minutes with a no-obligation cash offer.
Estimated market value
$968,200

