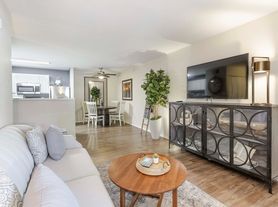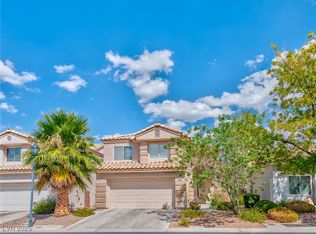This 1615 square foot single family home has 3 bedrooms and 2.0 bathrooms. This home is located at 8800 Crescent Ridge Ln, Las Vegas, NV 89134.
House for rent
Accepts Zillow applications
$2,300/mo
8800 Crescent Ridge Ln, Las Vegas, NV 89134
3beds
1,615sqft
Price may not include required fees and charges.
Single family residence
Available now
No pets
Central air
In unit laundry
Attached garage parking
Forced air
What's special
- 15 days |
- -- |
- -- |
Travel times
Facts & features
Interior
Bedrooms & bathrooms
- Bedrooms: 3
- Bathrooms: 2
- Full bathrooms: 2
Heating
- Forced Air
Cooling
- Central Air
Appliances
- Included: Dishwasher, Dryer, Freezer, Microwave, Oven, Refrigerator, Washer
- Laundry: In Unit
Features
- Flooring: Carpet, Hardwood, Tile
Interior area
- Total interior livable area: 1,615 sqft
Property
Parking
- Parking features: Attached
- Has attached garage: Yes
- Details: Contact manager
Features
- Exterior features: Heating system: Forced Air
Details
- Parcel number: 13820613055
Construction
Type & style
- Home type: SingleFamily
- Property subtype: Single Family Residence
Community & HOA
Location
- Region: Las Vegas
Financial & listing details
- Lease term: 1 Year
Price history
| Date | Event | Price |
|---|---|---|
| 10/9/2025 | Price change | $2,300+16.2%$1/sqft |
Source: Zillow Rentals | ||
| 10/6/2025 | Price change | $1,980-3.8%$1/sqft |
Source: Zillow Rentals | ||
| 10/2/2025 | Listed for rent | $2,059$1/sqft |
Source: Zillow Rentals | ||
| 9/8/2025 | Sold | $455,000-1.1%$282/sqft |
Source: | ||
| 8/10/2025 | Pending sale | $459,900$285/sqft |
Source: | ||

