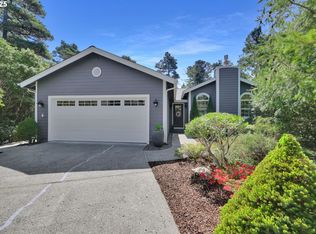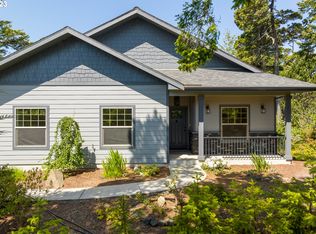Sold
Zestimate®
$587,900
88007 Windleaf Way, Florence, OR 97439
2beds
1,763sqft
Residential, Single Family Residence
Built in 2000
0.46 Acres Lot
$587,900 Zestimate®
$333/sqft
$2,456 Estimated rent
Home value
$587,900
$559,000 - $617,000
$2,456/mo
Zestimate® history
Loading...
Owner options
Explore your selling options
What's special
Nestled in the desirable Heceta South neighborhood of Florence, this custom-built, cottage-style two-story home offers the perfect blend of privacy, comfort, and coastal charm. Situated on a quiet cul-de-sac and nearly half an acre that backs up to public land, the property is surrounded by lovingly maintained landscaping that bursts with color through every season. Just minutes from miles of pristine beach, it’s a serene retreat with nature at your doorstep. Inside, the spacious primary suite features vaulted ceilings, skylights, and captivating views of the gardens, along with an ensuite bath for ultimate relaxation as well as a dedicated office space of a true owner's retreat. The light-filled living room is anchored by a cozy wood stove, creating a warm and inviting gathering space. The kitchen includes a cook’s island, ideal for meal prep and entertaining. Thoughtfully designed and impeccably maintained, this home offers the rare combination of coastal living, privacy, and timeless style in one of Florence’s most sought-after neighborhoods.
Zillow last checked: 8 hours ago
Listing updated: November 05, 2025 at 07:03am
Listed by:
Sadie Clark 541-999-7119,
Coldwell Banker Coast Real Est
Bought with:
Shanna McCord, 201243330
Fathom Realty Oregon, LLC
Source: RMLS (OR),MLS#: 425249800
Facts & features
Interior
Bedrooms & bathrooms
- Bedrooms: 2
- Bathrooms: 2
- Full bathrooms: 2
- Main level bathrooms: 1
Primary bedroom
- Features: Skylight, Ensuite, Vaulted Ceiling
- Level: Upper
Bedroom 2
- Level: Lower
Dining room
- Level: Main
Kitchen
- Features: Builtin Range, Cook Island, Microwave, Free Standing Refrigerator
- Level: Lower
Living room
- Features: Wallto Wall Carpet, Wood Stove
- Level: Lower
Heating
- Wood Stove, Zoned
Appliances
- Included: Built In Oven, Built-In Range, Dishwasher, Free-Standing Refrigerator, Microwave
Features
- High Ceilings, Vaulted Ceiling(s), Cook Island, Tile
- Flooring: Wall to Wall Carpet
- Windows: Double Pane Windows, Vinyl Frames, Skylight(s)
- Basement: Crawl Space
- Number of fireplaces: 1
- Fireplace features: Stove, Wood Burning Stove
Interior area
- Total structure area: 1,763
- Total interior livable area: 1,763 sqft
Property
Parking
- Total spaces: 1
- Parking features: Carport, Driveway, Detached, Oversized
- Garage spaces: 1
- Has carport: Yes
- Has uncovered spaces: Yes
Features
- Stories: 2
- Patio & porch: Deck, Porch
- Exterior features: Yard
- Has view: Yes
- View description: Trees/Woods
Lot
- Size: 0.46 Acres
- Features: Cul-De-Sac, Private, Wooded, SqFt 15000 to 19999
Details
- Parcel number: 1499621
- Zoning: RA/U
Construction
Type & style
- Home type: SingleFamily
- Architectural style: Cottage,Custom Style
- Property subtype: Residential, Single Family Residence
Materials
- Shingle Siding, Wood Siding
- Foundation: Concrete Perimeter
- Roof: Composition
Condition
- Resale
- New construction: No
- Year built: 2000
Utilities & green energy
- Sewer: Standard Septic
- Water: Public
- Utilities for property: Cable Connected
Community & neighborhood
Security
- Security features: Security System
Location
- Region: Florence
HOA & financial
HOA
- Has HOA: Yes
- HOA fee: $184 annually
- Amenities included: Road Maintenance
Other
Other facts
- Listing terms: Cash,Conventional
- Road surface type: Paved
Price history
| Date | Event | Price |
|---|---|---|
| 11/5/2025 | Sold | $587,900-2%$333/sqft |
Source: | ||
| 10/16/2025 | Pending sale | $599,900$340/sqft |
Source: | ||
| 10/2/2025 | Price change | $599,900-6.3%$340/sqft |
Source: | ||
| 8/15/2025 | Listed for sale | $639,900+64.1%$363/sqft |
Source: | ||
| 11/2/2004 | Sold | $389,900+1014%$221/sqft |
Source: Public Record Report a problem | ||
Public tax history
| Year | Property taxes | Tax assessment |
|---|---|---|
| 2025 | $3,276 +3.3% | $296,558 +3% |
| 2024 | $3,172 +2.7% | $287,921 +3% |
| 2023 | $3,087 +4.4% | $279,535 +3% |
Find assessor info on the county website
Neighborhood: Heceta Beach
Nearby schools
GreatSchools rating
- 6/10Siuslaw Elementary SchoolGrades: K-5Distance: 2.8 mi
- 7/10Siuslaw Middle SchoolGrades: 6-8Distance: 2.6 mi
- 2/10Siuslaw High SchoolGrades: 9-12Distance: 2.3 mi
Schools provided by the listing agent
- Elementary: Siuslaw
- Middle: Siuslaw
- High: Siuslaw
Source: RMLS (OR). This data may not be complete. We recommend contacting the local school district to confirm school assignments for this home.

Get pre-qualified for a loan
At Zillow Home Loans, we can pre-qualify you in as little as 5 minutes with no impact to your credit score.An equal housing lender. NMLS #10287.

