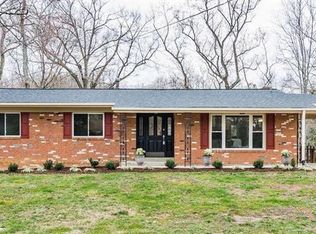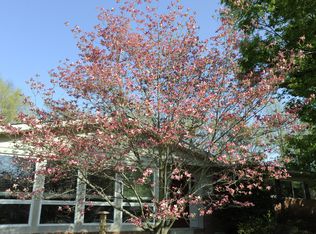Sold for $835,000
$835,000
8801 Gateshead Rd, Alexandria, VA 22309
4beds
2,802sqft
Single Family Residence
Built in 1963
0.46 Acres Lot
$840,500 Zestimate®
$298/sqft
$3,819 Estimated rent
Home value
$840,500
$790,000 - $891,000
$3,819/mo
Zestimate® history
Loading...
Owner options
Explore your selling options
What's special
Tucked away on a quiet street, this completely turn key home boasts a full renovation in addition to its top notch location. 4 bedrooms and 3 full baths on 2 finished levels. Step inside to find gleaming hardwood floors flowing throughout the open concept main level complete with walls of windows. The gourmet eat in kitchen features modern white shaker cabinetry, stunning Premata quartz counters, a custom tiled backsplash and new stainless steel appliances. The eat-in nook with its large front window is perfect for that morning coffee! Just off the kitchen you have a large dining and living room. Bright new recessed lighting and ample oversized windows allow for an abundance of natural light and stunning views of the private backyard oasis. Make your way down the hall to find two spacious guest bedrooms each featuring new lighting and hardwood flooring with loads of natural light. Across the hall is a fully renovated bathroom with a modern vanity and a custom tiled shower and bath. The 3rd bedroom, a main level primary suite is a true retreat! Sitting on the rear of the home, this bedroom features the same hardwood flooring along with views of the backyard. The en-suite bath is a true show stopper with a beautifully tiled shower. As you make your way down to the fully finished walkout basement, the oversized rec room features a wood burning fireplace, fresh carpet, a brand new wet bar, recessed lighting and a sliding door walk-out to the flat and spacious backyard. Enjoy entertaining inside or outside on the newly poured large concrete patio! Back inside, you’ll find a third fully renovated full bathroom and the bright and sunny fourth bedroom, complete with egress window. The laundry and storage room with a separate entrance to the outside can also be found down here. Brand new 2025 roof, 2022 Lennox HVAC system, 2025 water heater, newer vinyl windows. Carport with side entrance into the main level. Backs to woods/creek. Quiet street.
Zillow last checked: 8 hours ago
Listing updated: December 05, 2025 at 11:51am
Listed by:
Jack Goodwyn 571-623-0956,
Samson Properties
Bought with:
Stori Zimmerman, 0225246836
KW United
Source: Bright MLS,MLS#: VAFX2274408
Facts & features
Interior
Bedrooms & bathrooms
- Bedrooms: 4
- Bathrooms: 3
- Full bathrooms: 3
- Main level bathrooms: 2
- Main level bedrooms: 3
Basement
- Area: 1501
Heating
- Central, Forced Air, Natural Gas
Cooling
- Central Air, Electric
Appliances
- Included: Stainless Steel Appliance(s), Microwave, Built-In Range, Oven/Range - Electric, Refrigerator, Dishwasher, Disposal, Washer, Dryer, Exhaust Fan, Gas Water Heater
- Laundry: In Basement, Dryer In Unit, Washer In Unit
Features
- Attic, Bathroom - Tub Shower, Bathroom - Walk-In Shower, Breakfast Area, Dining Area, Entry Level Bedroom, Family Room Off Kitchen, Open Floorplan, Kitchen - Galley, Recessed Lighting, Upgraded Countertops, Bar, Dry Wall
- Flooring: Carpet, Wood
- Windows: Double Pane Windows, Vinyl Clad
- Basement: Walk-Out Access,Finished,Exterior Entry,Rear Entrance
- Number of fireplaces: 1
- Fireplace features: Brick, Wood Burning
Interior area
- Total structure area: 3,002
- Total interior livable area: 2,802 sqft
- Finished area above ground: 1,501
- Finished area below ground: 1,301
Property
Parking
- Total spaces: 3
- Parking features: Concrete, Attached Carport, Driveway
- Carport spaces: 1
- Uncovered spaces: 2
Accessibility
- Accessibility features: None
Features
- Levels: Two
- Stories: 2
- Patio & porch: Patio
- Exterior features: Flood Lights, Rain Gutters
- Pool features: None
Lot
- Size: 0.46 Acres
- Features: Backs to Trees, Rear Yard, Stream/Creek, Front Yard
Details
- Additional structures: Above Grade, Below Grade
- Parcel number: 1101 18040010
- Zoning: 120
- Special conditions: Standard
Construction
Type & style
- Home type: SingleFamily
- Architectural style: Ranch/Rambler
- Property subtype: Single Family Residence
Materials
- Brick, Block, Vinyl Siding
- Foundation: Block, Brick/Mortar
- Roof: Architectural Shingle
Condition
- Excellent
- New construction: No
- Year built: 1963
- Major remodel year: 2025
Utilities & green energy
- Electric: 200+ Amp Service
- Sewer: Public Sewer
- Water: Public
- Utilities for property: Natural Gas Available, Water Available, Sewer Available, Electricity Available, Cable Available
Community & neighborhood
Security
- Security features: Carbon Monoxide Detector(s), Fire Alarm
Location
- Region: Alexandria
- Subdivision: Eastgate At Mount Vernon
Other
Other facts
- Listing agreement: Exclusive Right To Sell
- Listing terms: Cash,Conventional,FHA,VA Loan
- Ownership: Fee Simple
Price history
| Date | Event | Price |
|---|---|---|
| 12/5/2025 | Sold | $835,000-1.8%$298/sqft |
Source: | ||
| 11/19/2025 | Pending sale | $849,900$303/sqft |
Source: | ||
| 11/14/2025 | Contingent | $849,900$303/sqft |
Source: | ||
| 10/17/2025 | Listed for sale | $849,900+41.6%$303/sqft |
Source: | ||
| 9/5/2025 | Sold | $600,000-7.7%$214/sqft |
Source: | ||
Public tax history
| Year | Property taxes | Tax assessment |
|---|---|---|
| 2025 | $7,800 +6.7% | $674,740 +7% |
| 2024 | $7,309 +2.7% | $630,880 |
| 2023 | $7,119 +12% | $630,880 +13.5% |
Find assessor info on the county website
Neighborhood: 22309
Nearby schools
GreatSchools rating
- 4/10Woodley Hills Elementary SchoolGrades: PK-6Distance: 0.6 mi
- 5/10Whitman Middle SchoolGrades: 7-8Distance: 2.3 mi
- 2/10Mount Vernon High SchoolGrades: 9-12Distance: 1 mi
Schools provided by the listing agent
- Elementary: Woodley Hills
- Middle: Whitman
- High: Mount Vernon
- District: Fairfax County Public Schools
Source: Bright MLS. This data may not be complete. We recommend contacting the local school district to confirm school assignments for this home.
Get a cash offer in 3 minutes
Find out how much your home could sell for in as little as 3 minutes with a no-obligation cash offer.
Estimated market value$840,500
Get a cash offer in 3 minutes
Find out how much your home could sell for in as little as 3 minutes with a no-obligation cash offer.
Estimated market value
$840,500

