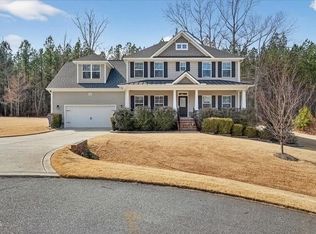Sold for $707,000
$707,000
8801 Rainer Way, Wake Forest, NC 27587
5beds
3,664sqft
Single Family Residence, Residential
Built in 2020
0.76 Acres Lot
$778,700 Zestimate®
$193/sqft
$3,684 Estimated rent
Home value
$778,700
$740,000 - $818,000
$3,684/mo
Zestimate® history
Loading...
Owner options
Explore your selling options
What's special
Come see this beauty in Wake Forest. Convenient to 98 this home features FIVE bedrooms, a bonus room upstairs with its own bath and closets everywhere you look. With a Master bed on the first AND second floor there is plenty of room to stretch out. The Kitchen opens up and allows you to be in sight of guests in the large family room and the fireplace. A formal dining area allows room for more intimate gatherings. The screened back porch and large stamped concrete porch add the finishing touch. The home also has a whole home water filtration system! Amish built shed in back adds to the already high amount of storage in this home!
Zillow last checked: 8 hours ago
Listing updated: October 27, 2025 at 07:48pm
Listed by:
Mark Edward Hargrove 919-623-4726,
Mark Spain Real Estate
Bought with:
Alison Malloy Wojnarowski, 317322
Hillsborough Real Estate Group
Source: Doorify MLS,MLS#: 2490002
Facts & features
Interior
Bedrooms & bathrooms
- Bedrooms: 5
- Bathrooms: 5
- Full bathrooms: 4
- 1/2 bathrooms: 1
Heating
- Electric, Forced Air
Cooling
- Central Air
Appliances
- Included: Dishwasher, Gas Cooktop, Gas Water Heater, Microwave, Plumbed For Ice Maker, Tankless Water Heater, Oven
- Laundry: Main Level, Multiple Locations, Upper Level
Features
- Bathtub/Shower Combination, Pantry, Cathedral Ceiling(s), Ceiling Fan(s), Entrance Foyer, Granite Counters, High Ceilings, Master Downstairs, Second Primary Bedroom, Separate Shower, Shower Only, Smooth Ceilings, Tray Ceiling(s), Walk-In Closet(s)
- Flooring: Carpet, Hardwood, Tile
- Basement: Crawl Space
- Number of fireplaces: 1
- Fireplace features: Family Room, Gas, Gas Log
Interior area
- Total structure area: 3,664
- Total interior livable area: 3,664 sqft
- Finished area above ground: 3,664
- Finished area below ground: 0
Property
Parking
- Total spaces: 2
- Parking features: Attached, Concrete, Driveway, Garage Faces Front
- Attached garage spaces: 2
Features
- Levels: Two
- Stories: 2
- Has view: Yes
Lot
- Size: 0.76 Acres
- Features: Cul-De-Sac
Details
- Parcel number: 1822769407
Construction
Type & style
- Home type: SingleFamily
- Architectural style: Transitional
- Property subtype: Single Family Residence, Residential
Materials
- Fiber Cement, Shake Siding, Stone
Condition
- New construction: No
- Year built: 2020
Utilities & green energy
- Sewer: Septic Tank
- Water: Public
- Utilities for property: Cable Available
Community & neighborhood
Community
- Community features: Street Lights
Location
- Region: Wake Forest
- Subdivision: Sterling Crest
HOA & financial
HOA
- Has HOA: Yes
- HOA fee: $700 annually
Price history
| Date | Event | Price |
|---|---|---|
| 3/3/2023 | Sold | $707,000+1.1%$193/sqft |
Source: | ||
| 1/16/2023 | Pending sale | $699,000$191/sqft |
Source: | ||
| 1/12/2023 | Listed for sale | $699,000+25%$191/sqft |
Source: | ||
| 10/9/2020 | Sold | $559,000$153/sqft |
Source: | ||
Public tax history
| Year | Property taxes | Tax assessment |
|---|---|---|
| 2025 | $4,481 +3% | $697,434 |
| 2024 | $4,351 +9.4% | $697,434 +37.4% |
| 2023 | $3,979 +7.9% | $507,706 |
Find assessor info on the county website
Neighborhood: 27587
Nearby schools
GreatSchools rating
- 6/10North Forest Pines ElementaryGrades: PK-5Distance: 4.7 mi
- 8/10Wakefield MiddleGrades: 6-8Distance: 5.1 mi
- 8/10Wakefield HighGrades: 9-12Distance: 3.2 mi
Schools provided by the listing agent
- Elementary: Wake - N Forest Pines
- Middle: Wake - Wakefield
- High: Wake - Wake Forest
Source: Doorify MLS. This data may not be complete. We recommend contacting the local school district to confirm school assignments for this home.
Get a cash offer in 3 minutes
Find out how much your home could sell for in as little as 3 minutes with a no-obligation cash offer.
Estimated market value$778,700
Get a cash offer in 3 minutes
Find out how much your home could sell for in as little as 3 minutes with a no-obligation cash offer.
Estimated market value
$778,700
