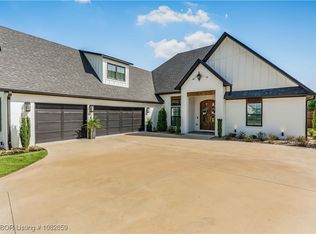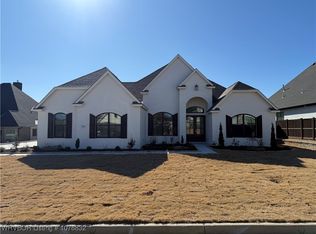Sold for $785,000 on 07/23/25
$785,000
8801 Rombauer Point, Fort Smith, AR 72916
4beds
3,443sqft
Single Family Residence
Built in 2019
0.41 Acres Lot
$786,400 Zestimate®
$228/sqft
$3,736 Estimated rent
Home value
$786,400
$684,000 - $896,000
$3,736/mo
Zestimate® history
Loading...
Owner options
Explore your selling options
What's special
Welcome to this stunning custom-built home located in the highly sought-after Providence subdivision in Chaffee Crossing, Fort Smith. Situated on a premium corner lot, this one-level masterpiece boasts 4 spacious bedrooms, 3.5 luxurious bathrooms, and a 3-car oversized garage with a convenient walk-up attic for additional storage. Step inside to find a thoughtfully designed floor plan featuring a formal dining room, a large master suite, and an abundance of custom wood moulding throughout. The home is packed with high-end upgrades at every turn, including custom-moulded cabinetry, elegant light fixtures, and a beautifully designed custom range vent hood. The office/library/craft room offers built-in custom cabinetry, perfect for organization and versatility.
Entertain in style with a large patio, complete with a cozy fireplace which is ideal for year-round enjoyment. The master bath features a luxurious soaker tub, providing a spa-like experience at home.
This is not a spec home – this is a true custom creation with impeccable attention to detail. Don’t miss the opportunity to make this incredible home yours!
Zillow last checked: 8 hours ago
Listing updated: July 24, 2025 at 12:02pm
Listed by:
Kelly Sosa 916-261-1087,
Weichert, REALTORS® - The Griffin Company
Bought with:
Carrie Gibson, EB00095542
McGraw REALTORS
Source: Western River Valley BOR,MLS#: 1079711Originating MLS: Fort Smith Board of Realtors
Facts & features
Interior
Bedrooms & bathrooms
- Bedrooms: 4
- Bathrooms: 4
- Full bathrooms: 3
- 1/2 bathrooms: 1
Bedroom
- Description: Bed Room
- Level: Main
Heating
- Central, Gas
Cooling
- Central Air, Electric
Appliances
- Included: Some Gas Appliances, Double Oven, Dishwasher, Disposal, Hot Water Circulator, Microwave, Range, Range Hood, Plumbed For Ice Maker
- Laundry: Electric Dryer Hookup, Washer Hookup, Dryer Hookup
Features
- Attic, Built-in Features, Ceiling Fan(s), Eat-in Kitchen, Pantry, Quartz Counters, Split Bedrooms, Walk-In Closet(s), Storage
- Flooring: Wood
- Windows: Double Pane Windows
- Has basement: No
- Number of fireplaces: 1
- Fireplace features: Living Room, Outside
Interior area
- Total interior livable area: 3,443 sqft
Property
Parking
- Total spaces: 3
- Parking features: Attached, Garage, Garage Door Opener
- Has attached garage: Yes
- Covered spaces: 3
Features
- Levels: One
- Stories: 1
- Patio & porch: Patio
- Exterior features: Concrete Driveway
- Pool features: None
- Fencing: Partial
Lot
- Size: 0.41 Acres
- Dimensions: 118 x 143 x 127 x 115
- Features: Corner Lot, Cul-De-Sac, Landscaped, Level, Near Park, Subdivision
Details
- Parcel number: 1640900070000000
- Special conditions: None
Construction
Type & style
- Home type: SingleFamily
- Architectural style: Traditional
- Property subtype: Single Family Residence
Materials
- Brick, Rock
- Foundation: Slab
- Roof: Asphalt,Shingle
Condition
- New construction: No
- Year built: 2019
Utilities & green energy
- Sewer: Public Sewer
- Water: Public
- Utilities for property: Cable Available, Electricity Available, Natural Gas Available, Sewer Available, Water Available
Community & neighborhood
Security
- Security features: Smoke Detector(s), Storm Shelter
Community
- Community features: Golf, Trails/Paths, Near Fire Station, Near Hospital, Near Schools, Park, Shopping
Location
- Region: Fort Smith
- Subdivision: Providence Ph I & Ph Ii
HOA & financial
HOA
- Has HOA: Yes
- HOA fee: $800 annually
- Services included: Other
- Association name: Nicole Swanson
- Association phone: 479-478-5031
Price history
| Date | Event | Price |
|---|---|---|
| 7/23/2025 | Sold | $785,000-1.9%$228/sqft |
Source: Western River Valley BOR #1079711 Report a problem | ||
| 6/11/2025 | Pending sale | $800,000$232/sqft |
Source: Western River Valley BOR #1079711 Report a problem | ||
| 5/29/2025 | Price change | $800,000-1.2%$232/sqft |
Source: Western River Valley BOR #1079711 Report a problem | ||
| 4/8/2025 | Price change | $810,000-1.2%$235/sqft |
Source: Western River Valley BOR #1079711 Report a problem | ||
| 3/19/2025 | Listed for sale | $820,000+0.6%$238/sqft |
Source: Western River Valley BOR #1079711 Report a problem | ||
Public tax history
| Year | Property taxes | Tax assessment |
|---|---|---|
| 2024 | $6,274 +7.3% | $108,070 |
| 2023 | $5,849 -0.8% | $108,070 |
| 2022 | $5,899 | $108,070 |
Find assessor info on the county website
Neighborhood: 72916
Nearby schools
GreatSchools rating
- 8/10Westwood Elementary SchoolGrades: PK-4Distance: 7.3 mi
- 9/10Greenwood Junior High SchoolGrades: 7-8Distance: 8 mi
- 8/10Greenwood High SchoolGrades: 10-12Distance: 8.1 mi
Schools provided by the listing agent
- Elementary: Woods
- Middle: Chaffin
- High: Southside
- District: Fort Smith
Source: Western River Valley BOR. This data may not be complete. We recommend contacting the local school district to confirm school assignments for this home.

Get pre-qualified for a loan
At Zillow Home Loans, we can pre-qualify you in as little as 5 minutes with no impact to your credit score.An equal housing lender. NMLS #10287.

