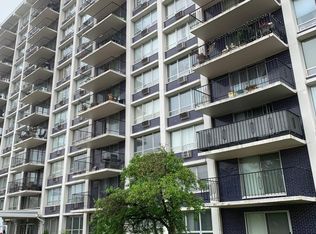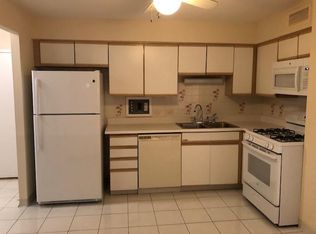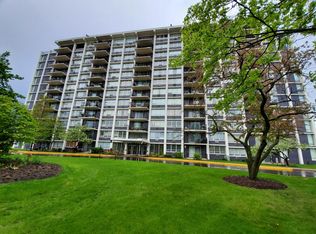Closed
$167,000
8801 W Golf Rd APT 4D, Niles, IL 60714
1beds
1,100sqft
Condominium, Single Family Residence
Built in 1976
-- sqft lot
$173,500 Zestimate®
$152/sqft
$1,733 Estimated rent
Home value
$173,500
$156,000 - $194,000
$1,733/mo
Zestimate® history
Loading...
Owner options
Explore your selling options
What's special
Stunning, sun-filled, freshly painted 1 Bedroom & 1 Bath unit has over 1100 sq ft of living space on 4th floor. A great view overlooking the pool and facing away from the noise of the busy street. Huge living room with sliding door to the new balcony. Separate good size dining room. Large eat-in kitchen with custom cabinets, granite countertops, stainless steel appliances, pantry closet. The bedroom has three closets, built in custom furnishings. The bathroom was remodeled with a large walk-in shower. Plenty of closets and storage space, one parking space, and an outdoor swimming pool. Assessment includes heat, gas, water, high-speed internet, TV/Cable, and parking. This beautifully maintained complex offers a variety of amenities including a designated parking space (B36), ample guest parking, and convenient first-floor storage and laundry room. Enjoy the outdoor pool and grilling area during warmer months. The property provides easy access to I-294, O'Hare Airport, public transportation, shopping centers, and grocery stores. Additional perks include the free Niles bus service and more, making this location both practical and enjoyable.
Zillow last checked: 8 hours ago
Listing updated: February 28, 2025 at 10:40am
Listing courtesy of:
Oksana Chura 847-502-6299,
North Shore Prestige Realty
Bought with:
Svetlana Lukic
Century 21 Dream Homes
Meldina Dervisevic
Century 21 Dream Homes
Source: MRED as distributed by MLS GRID,MLS#: 12213619
Facts & features
Interior
Bedrooms & bathrooms
- Bedrooms: 1
- Bathrooms: 1
- Full bathrooms: 1
Primary bedroom
- Features: Flooring (Hardwood), Bathroom (Full)
- Level: Main
- Area: 192 Square Feet
- Dimensions: 16X12
Dining room
- Features: Flooring (Hardwood)
- Level: Main
- Area: 130 Square Feet
- Dimensions: 13X10
Foyer
- Features: Flooring (Hardwood)
- Level: Main
- Area: 48 Square Feet
- Dimensions: 12X4
Kitchen
- Features: Flooring (Hardwood)
- Level: Main
- Area: 144 Square Feet
- Dimensions: 12X12
Living room
- Features: Flooring (Hardwood)
- Level: Main
- Area: 351 Square Feet
- Dimensions: 27X13
Heating
- Electric, Steam, Baseboard
Cooling
- Wall Unit(s)
Appliances
- Laundry: Common Area
Features
- Basement: None
Interior area
- Total structure area: 0
- Total interior livable area: 1,100 sqft
Property
Parking
- Total spaces: 1
- Parking features: Assigned, On Site
Accessibility
- Accessibility features: Roll-In Shower, Disability Access
Lot
- Features: Common Grounds
Details
- Parcel number: 09152020461029
- Special conditions: None
Construction
Type & style
- Home type: Condo
- Property subtype: Condominium, Single Family Residence
Materials
- Brick, Glass
Condition
- New construction: No
- Year built: 1976
Utilities & green energy
- Electric: Circuit Breakers, 200+ Amp Service
- Sewer: Public Sewer
- Water: Lake Michigan
Community & neighborhood
Location
- Region: Niles
HOA & financial
HOA
- Has HOA: Yes
- HOA fee: $653 monthly
- Services included: Heat, Water, Gas, Parking, Insurance, Cable TV, Pool, Exterior Maintenance, Lawn Care, Scavenger, Snow Removal
Other
Other facts
- Listing terms: Cash
- Ownership: Condo
Price history
| Date | Event | Price |
|---|---|---|
| 5/19/2025 | Listing removed | $1,700$2/sqft |
Source: Zillow Rentals Report a problem | ||
| 5/4/2025 | Listed for rent | $1,700$2/sqft |
Source: Zillow Rentals Report a problem | ||
| 4/1/2025 | Listing removed | $1,700$2/sqft |
Source: Zillow Rentals Report a problem | ||
| 3/25/2025 | Listed for rent | $1,700+21.4%$2/sqft |
Source: Zillow Rentals Report a problem | ||
| 2/28/2025 | Sold | $167,000$152/sqft |
Source: | ||
Public tax history
| Year | Property taxes | Tax assessment |
|---|---|---|
| 2023 | $3,242 +6.4% | $12,539 |
| 2022 | $3,048 +9.6% | $12,539 +32% |
| 2021 | $2,781 +5.8% | $9,502 |
Find assessor info on the county website
Neighborhood: 60714
Nearby schools
GreatSchools rating
- 6/10Mark Twain Elementary SchoolGrades: K-5Distance: 0.2 mi
- 8/10Gemini Middle SchoolGrades: 6-8Distance: 0.8 mi
- 8/10Maine East High SchoolGrades: 9-12Distance: 1.3 mi
Schools provided by the listing agent
- Elementary: Mark Twain Elementary School
- Middle: Gemini Junior High School
- High: Maine East High School
- District: 63
Source: MRED as distributed by MLS GRID. This data may not be complete. We recommend contacting the local school district to confirm school assignments for this home.

Get pre-qualified for a loan
At Zillow Home Loans, we can pre-qualify you in as little as 5 minutes with no impact to your credit score.An equal housing lender. NMLS #10287.
Sell for more on Zillow
Get a free Zillow Showcase℠ listing and you could sell for .
$173,500
2% more+ $3,470
With Zillow Showcase(estimated)
$176,970

