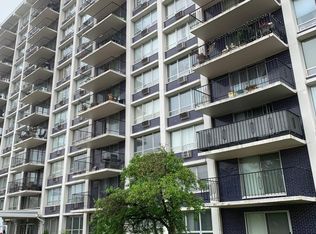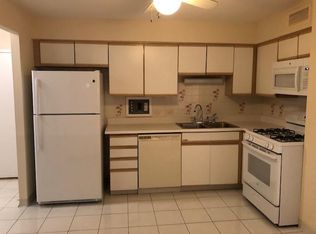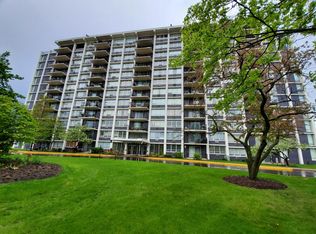Closed
$172,500
8801 W Golf Rd APT 6H, Niles, IL 60714
1beds
1,000sqft
Condominium, Single Family Residence
Built in 1974
-- sqft lot
$184,900 Zestimate®
$173/sqft
$1,706 Estimated rent
Home value
$184,900
$165,000 - $207,000
$1,706/mo
Zestimate® history
Loading...
Owner options
Explore your selling options
What's special
A pool view is the backdrop for this desirable 1 bedroom condo plus den/office in Highland Towers! Original owner! Approximately 1000 square feet! Handsome laminate flooring. Mirrored entry closet. Combination living room/dining room with vertical blinds, AC unit (@3-4 years) & sliding doors to spacious balcony! Updated kitchen features granite counters with glass tiles, ceramic tile flooring, white cabinetry (@ 12 years), double stainless steel sink, pantry closet & Maytag stainless steel appliances (@7-8 years). Den with ceiling fan. Hall closet, full bath. Bedroom with 3 closets, vertical blinds & AC unit. Unit includes parking space #14. Monthly assessment includes heat, gas, water, high-speed internet, TV/cable & parking. 2021-roof replaced, 2022-tuckpointing, rail replacement, concrete facade repairs, boilers, 2023-repair of drains & plumbing in laundry room. Seller has paid in full the special assessment for balcony renovations. Building includes a coin laundry, as well as plenty of guest parking. Fantastic location with access to I-294, public transportation, O'Hare, shopping & more! Rentals are allowed. No pets.
Zillow last checked: 8 hours ago
Listing updated: August 10, 2024 at 01:00am
Listing courtesy of:
Martha May 847-510-5000,
Berkshire Hathaway HomeServices Chicago
Bought with:
Jamie Clemmons
@properties Christie's International Real Estate
Source: MRED as distributed by MLS GRID,MLS#: 12099887
Facts & features
Interior
Bedrooms & bathrooms
- Bedrooms: 1
- Bathrooms: 1
- Full bathrooms: 1
Primary bedroom
- Features: Flooring (Wood Laminate), Window Treatments (Blinds)
- Level: Main
- Area: 264 Square Feet
- Dimensions: 22X12
Balcony porch lanai
- Features: Flooring (Other)
- Level: Main
- Area: 84 Square Feet
- Dimensions: 14X6
Dining room
- Level: Main
- Area: 130 Square Feet
- Dimensions: 13X10
Kitchen
- Features: Flooring (Ceramic Tile)
- Level: Main
- Area: 144 Square Feet
- Dimensions: 12X12
Living room
- Features: Flooring (Wood Laminate), Window Treatments (Blinds)
- Level: Main
- Area: 221 Square Feet
- Dimensions: 17X13
Office
- Features: Flooring (Wood Laminate)
- Level: Main
- Area: 130 Square Feet
- Dimensions: 13X10
Heating
- Steam, Baseboard
Cooling
- Wall Unit(s)
Appliances
- Included: Range, Dishwasher, Refrigerator
Features
- Flooring: Laminate
- Basement: None
Interior area
- Total structure area: 0
- Total interior livable area: 1,000 sqft
Property
Parking
- Total spaces: 1
- Parking features: Assigned, Guest, On Site, Owned
Accessibility
- Accessibility features: No Disability Access
Features
- Exterior features: Balcony
Lot
- Features: Common Grounds
Details
- Parcel number: 09152020461053
- Special conditions: None
- Other equipment: TV-Cable, Ceiling Fan(s)
Construction
Type & style
- Home type: Condo
- Property subtype: Condominium, Single Family Residence
Materials
- Brick, Concrete
Condition
- New construction: No
- Year built: 1974
Details
- Builder model: 1 BR+DEN
Utilities & green energy
- Electric: 150 Amp Service
- Sewer: Public Sewer
- Water: Lake Michigan
- Utilities for property: Cable Available
Community & neighborhood
Location
- Region: Niles
- Subdivision: Highland Towers
HOA & financial
HOA
- Has HOA: Yes
- HOA fee: $481 monthly
- Amenities included: Coin Laundry, Elevator(s), On Site Manager/Engineer, Party Room, Pool, Service Elevator(s)
- Services included: Heat, Gas, Parking, Insurance, Cable TV, Pool, Exterior Maintenance, Lawn Care, Scavenger, Snow Removal
Other
Other facts
- Listing terms: Cash
- Ownership: Condo
Price history
| Date | Event | Price |
|---|---|---|
| 8/8/2024 | Sold | $172,500$173/sqft |
Source: | ||
| 7/18/2024 | Pending sale | $172,500$173/sqft |
Source: | ||
| 7/8/2024 | Contingent | $172,500$173/sqft |
Source: | ||
| 7/3/2024 | Listed for sale | $172,500$173/sqft |
Source: | ||
Public tax history
| Year | Property taxes | Tax assessment |
|---|---|---|
| 2023 | $3,242 +6.4% | $12,539 |
| 2022 | $3,048 +9.6% | $12,539 +32% |
| 2021 | $2,781 +5.8% | $9,502 |
Find assessor info on the county website
Neighborhood: 60714
Nearby schools
GreatSchools rating
- 6/10Mark Twain Elementary SchoolGrades: K-5Distance: 0.2 mi
- 8/10Gemini Middle SchoolGrades: 6-8Distance: 0.8 mi
- 8/10Maine East High SchoolGrades: 9-12Distance: 1.3 mi
Schools provided by the listing agent
- Elementary: Mark Twain Elementary School
- Middle: Gemini Junior High School
- High: Maine East High School
- District: 63
Source: MRED as distributed by MLS GRID. This data may not be complete. We recommend contacting the local school district to confirm school assignments for this home.

Get pre-qualified for a loan
At Zillow Home Loans, we can pre-qualify you in as little as 5 minutes with no impact to your credit score.An equal housing lender. NMLS #10287.
Sell for more on Zillow
Get a free Zillow Showcase℠ listing and you could sell for .
$184,900
2% more+ $3,698
With Zillow Showcase(estimated)
$188,598

