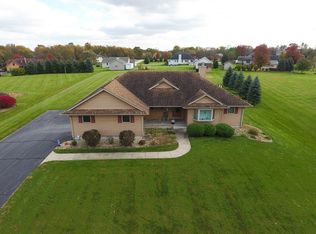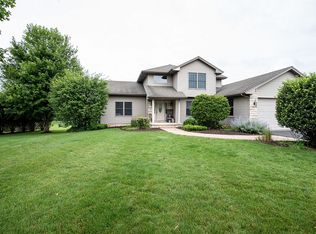Closed
$455,000
8803 S Rood Rd, Kingston, IL 60145
3beds
3,511sqft
Single Family Residence
Built in 2000
0.76 Acres Lot
$474,500 Zestimate®
$130/sqft
$2,878 Estimated rent
Home value
$474,500
$380,000 - $593,000
$2,878/mo
Zestimate® history
Loading...
Owner options
Explore your selling options
What's special
This stunning, move-in ready ranch home features 3-4 bedrooms, 3 bathrooms, and sits on a spacious 0.76-acre lot in the sought-after Rood Subdivision. The open and airy family room boasts vaulted ceilings and a cozy woodburning/gas fireplace. The updated eat-in kitchen is complete with stainless steel appliances, granite countertops, and a sleek ceramic tile backsplash. The primary suite offers a private retreat with direct access to a new 19x19 Trex deck, perfect for outdoor relaxation. Hardwood floors run throughout the home, adding warmth and elegance. The finished English lookout basement adds valuable living space, featuring a bedroom, full bath, and wet bar-ideal for guests or entertainment. First-floor laundry and an attached 3-car garage offer convenience and ample storage. Major updates include a new roof, siding, windows, furnace, A/C, and hot water heater. The home also comes equipped with a water softener and reverse osmosis system for clean, high-quality water. Additionally, the detached 24x28 garage is fully equipped with heat and A/C, perfect for a workshop, studio, or additional storage space.
Zillow last checked: 8 hours ago
Listing updated: August 22, 2025 at 11:48am
Listing courtesy of:
Tammy Engel 815-482-3726,
RE/MAX Classic,
Amy Joy Smith-Heine 815-761-6933,
RE/MAX Classic
Bought with:
Tammy Engel
RE/MAX Classic
Source: MRED as distributed by MLS GRID,MLS#: 12408164
Facts & features
Interior
Bedrooms & bathrooms
- Bedrooms: 3
- Bathrooms: 3
- Full bathrooms: 3
Primary bedroom
- Features: Bathroom (Full)
- Level: Main
- Area: 210 Square Feet
- Dimensions: 14X15
Bedroom 2
- Level: Main
- Area: 144 Square Feet
- Dimensions: 12X12
Bedroom 3
- Level: Main
- Area: 110 Square Feet
- Dimensions: 10X11
Family room
- Features: Flooring (Hardwood), Window Treatments (Blinds, Curtains/Drapes)
- Level: Main
- Area: 342 Square Feet
- Dimensions: 19X18
Kitchen
- Features: Flooring (Hardwood), Window Treatments (Curtains/Drapes, Shades)
- Level: Main
- Area: 253 Square Feet
- Dimensions: 11X23
Laundry
- Features: Flooring (Hardwood), Window Treatments (Curtains/Drapes, Shades)
- Level: Main
- Area: 48 Square Feet
- Dimensions: 8X6
Heating
- Forced Air
Cooling
- Central Air
Appliances
- Included: Range, Microwave, Dishwasher, High End Refrigerator, Washer, Dryer, Stainless Steel Appliance(s), Range Hood, Water Purifier Owned, Water Softener Owned
- Laundry: Main Level
Features
- Cathedral Ceiling(s), Wet Bar, 1st Floor Bedroom, 1st Floor Full Bath
- Windows: Screens
- Basement: Finished,Daylight
- Attic: Unfinished
- Number of fireplaces: 1
- Fireplace features: Wood Burning, Attached Fireplace Doors/Screen, Gas Log, Gas Starter, Family Room
Interior area
- Total structure area: 1,802
- Total interior livable area: 3,511 sqft
- Finished area below ground: 1,709
Property
Parking
- Total spaces: 5
- Parking features: Asphalt, Side Driveway, Garage Door Opener, Heated Garage, Garage, On Site, Garage Owned, Attached
- Attached garage spaces: 5
- Has uncovered spaces: Yes
Accessibility
- Accessibility features: No Disability Access
Features
- Stories: 1
- Patio & porch: Deck
Lot
- Size: 0.76 Acres
- Dimensions: 130 X 245.37
- Features: Landscaped
Details
- Additional structures: Other
- Parcel number: 0221176002
- Special conditions: None
- Other equipment: Water-Softener Owned, Ceiling Fan(s), Sump Pump, Backup Sump Pump;
Construction
Type & style
- Home type: SingleFamily
- Architectural style: Ranch
- Property subtype: Single Family Residence
Materials
- Vinyl Siding
- Foundation: Concrete Perimeter
- Roof: Asphalt
Condition
- New construction: No
- Year built: 2000
Utilities & green energy
- Electric: Circuit Breakers, 200+ Amp Service
- Sewer: Septic Tank
- Water: Public
Community & neighborhood
Security
- Security features: Carbon Monoxide Detector(s)
Location
- Region: Kingston
- Subdivision: River Oaks
HOA & financial
HOA
- Services included: None
Other
Other facts
- Listing terms: VA
- Ownership: Fee Simple
Price history
| Date | Event | Price |
|---|---|---|
| 8/22/2025 | Sold | $455,000$130/sqft |
Source: | ||
| 7/1/2025 | Contingent | $455,000$130/sqft |
Source: | ||
| 7/1/2025 | Listed for sale | $455,000+483.3%$130/sqft |
Source: | ||
| 2/1/2019 | Sold | $78,000-72.1%$22/sqft |
Source: Public Record Report a problem | ||
| 10/17/2018 | Listing removed | $279,900$80/sqft |
Source: Derek Eisenberg, ePro, GRI, GAA, RAA #10097312 Report a problem | ||
Public tax history
| Year | Property taxes | Tax assessment |
|---|---|---|
| 2024 | $8,350 +5.1% | $112,672 +11.3% |
| 2023 | $7,945 +1.2% | $101,278 +5% |
| 2022 | $7,851 +9.2% | $96,490 +7.7% |
Find assessor info on the county website
Neighborhood: 60145
Nearby schools
GreatSchools rating
- NAKingston Elementary SchoolGrades: PK-2Distance: 1.1 mi
- 7/10Genoa-Kingston Middle SchoolGrades: 6-8Distance: 3.7 mi
- 6/10Genoa-Kingston High SchoolGrades: 9-12Distance: 2.9 mi
Schools provided by the listing agent
- District: 424
Source: MRED as distributed by MLS GRID. This data may not be complete. We recommend contacting the local school district to confirm school assignments for this home.
Get pre-qualified for a loan
At Zillow Home Loans, we can pre-qualify you in as little as 5 minutes with no impact to your credit score.An equal housing lender. NMLS #10287.

