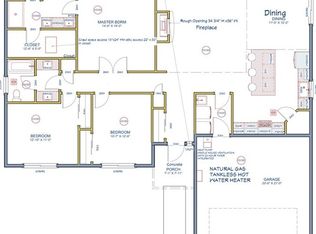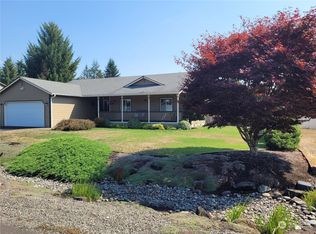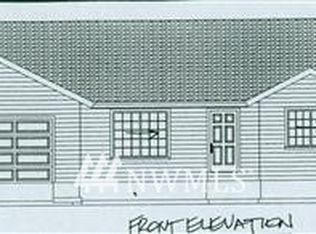Sold
Listed by:
Larry Weaver,
Dream Weavers Inc.
Bought with: Networks Real Estate LLC
$410,000
8804 176th Avenue SW, Rochester, WA 98579
3beds
1,848sqft
Manufactured On Land
Built in 1981
1.13 Acres Lot
$409,300 Zestimate®
$222/sqft
$2,094 Estimated rent
Home value
$409,300
$385,000 - $438,000
$2,094/mo
Zestimate® history
Loading...
Owner options
Explore your selling options
What's special
HOLIDAY PRICE REDUCTION! 1800 sq.ft. manufactured Hm with great outbuildings in a good Rochester neighborhood. 3 bdrms/2bths. Home in good shape, ready for move in. Woodburning fireplace,great for ambiance, keeping winter elect bills lower. Dining rm, living rm, Kitchen wi eating bar. Excellent 1.2 acre site is level, mature landscaping and good separation from neighbors. No wet or flood issues. Excellent private well capable of 20+GPM of clear, cold water. Gazebo covered firepit, large covered back patio for yr-round outdoor entertaining. Garage/workshop area plus covered RV storage. Lots of workshop shelving and storage cabinets. Woodstove in shop for winter workshop projects. EZ commute to Oly. FHA, VA, Tribal 184 loans will work.
Zillow last checked: 8 hours ago
Listing updated: January 20, 2025 at 04:03am
Listed by:
Larry Weaver,
Dream Weavers Inc.
Bought with:
Margo Street, 50116
Networks Real Estate LLC
Source: NWMLS,MLS#: 2289290
Facts & features
Interior
Bedrooms & bathrooms
- Bedrooms: 3
- Bathrooms: 2
- Full bathrooms: 2
- Main level bathrooms: 2
- Main level bedrooms: 3
Primary bedroom
- Level: Main
Bedroom
- Level: Main
Bedroom
- Level: Main
Bathroom full
- Level: Main
Bathroom full
- Level: Main
Dining room
- Level: Main
Family room
- Level: Main
Kitchen without eating space
- Level: Main
Living room
- Level: Main
Utility room
- Level: Main
Heating
- Forced Air
Cooling
- None
Appliances
- Included: Dishwasher(s), Refrigerator(s), Stove(s)/Range(s), Water Heater: Elect, Water Heater Location: Util Rm
Features
- Dining Room
- Basement: None
- Has fireplace: No
- Fireplace features: Wood Burning
Interior area
- Total structure area: 1,848
- Total interior livable area: 1,848 sqft
Property
Parking
- Total spaces: 3
- Parking features: Detached Carport, Detached Garage
- Garage spaces: 3
- Has carport: Yes
Features
- Levels: One
- Stories: 1
- Patio & porch: Dining Room, Water Heater
Lot
- Size: 1.13 Acres
- Features: Cul-De-Sac
- Residential vegetation: Fruit Trees, Garden Space
Details
- Parcel number: 36700001404
- Zoning description: rural residential,Jurisdiction: County
- Special conditions: Standard
Construction
Type & style
- Home type: MobileManufactured
- Property subtype: Manufactured On Land
Materials
- Metal/Vinyl
- Foundation: Tie Down
- Roof: Metal
Condition
- Good
- Year built: 1981
- Major remodel year: 1981
Details
- Builder model: Kingswood
Utilities & green energy
- Sewer: Septic Tank
- Water: Individual Well
Community & neighborhood
Location
- Region: Rochester
- Subdivision: Rochester
Other
Other facts
- Body type: Double Wide
- Listing terms: Cash Out,Conventional,FHA,VA Loan
- Cumulative days on market: 199 days
Price history
| Date | Event | Price |
|---|---|---|
| 12/20/2024 | Sold | $410,000-2.4%$222/sqft |
Source: | ||
| 11/25/2024 | Pending sale | $419,900$227/sqft |
Source: | ||
| 11/14/2024 | Price change | $419,900-2.3%$227/sqft |
Source: | ||
| 9/11/2024 | Listed for sale | $429,900+139%$233/sqft |
Source: | ||
| 3/22/2012 | Listing removed | $179,900$97/sqft |
Source: Burger Professionals #52733 Report a problem | ||
Public tax history
| Year | Property taxes | Tax assessment |
|---|---|---|
| 2024 | $2,517 +644.2% | $287,300 +6.3% |
| 2023 | $338 +22.9% | $270,400 +5.3% |
| 2022 | $275 -22.3% | $256,700 +12.2% |
Find assessor info on the county website
Neighborhood: 98579
Nearby schools
GreatSchools rating
- 6/10Grand Mound Elementary SchoolGrades: 3-5Distance: 2.8 mi
- 7/10Rochester Middle SchoolGrades: 6-8Distance: 1.5 mi
- 5/10Rochester High SchoolGrades: 9-12Distance: 2.6 mi
Schools provided by the listing agent
- Elementary: Grand Mound Elem
- Middle: Rochester Mid
- High: Rochester High
Source: NWMLS. This data may not be complete. We recommend contacting the local school district to confirm school assignments for this home.



