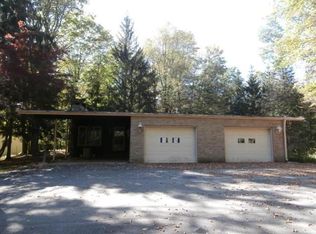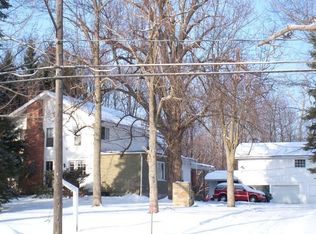Closed
$220,000
8804 Alexander Rd, Batavia, NY 14020
3beds
1,537sqft
Single Family Residence
Built in 1968
0.97 Acres Lot
$259,200 Zestimate®
$143/sqft
$2,218 Estimated rent
Home value
$259,200
$244,000 - $275,000
$2,218/mo
Zestimate® history
Loading...
Owner options
Explore your selling options
What's special
Just outside the city limits sits this single owner 3 bedroom 2 bathroom ranch on just under 1 acre. This property boasts a spacious living room. Kitchen and dining area with sliding glass doors leading to a relaxing deck and private backyard. 2 car attached garage. First floor laundry. Recent updates include a four year old furnace and hot water tank. This estate is being sold in 'as is' condition but offers loads of possibilities for your family! Showings begin at 9:00a on Tuesday, 8/15/23; offers due by 1:00p on Monday, 8/21/23.
Zillow last checked: 8 hours ago
Listing updated: October 09, 2023 at 04:15pm
Listed by:
Frank Minuto Jr. 585-356-9608,
HUNT Real Estate Corporation
Bought with:
Annette L Rotondo, 30RO0578319
HUNT Real Estate Corporation
Source: NYSAMLSs,MLS#: B1491114 Originating MLS: Buffalo
Originating MLS: Buffalo
Facts & features
Interior
Bedrooms & bathrooms
- Bedrooms: 3
- Bathrooms: 2
- Full bathrooms: 2
- Main level bathrooms: 2
- Main level bedrooms: 3
Heating
- Gas, Forced Air
Appliances
- Included: Dryer, Dishwasher, Exhaust Fan, Electric Oven, Electric Range, Gas Water Heater, Refrigerator, Range Hood, Washer
- Laundry: Main Level
Features
- Separate/Formal Dining Room, Eat-in Kitchen, Bedroom on Main Level, Bath in Primary Bedroom, Main Level Primary
- Flooring: Carpet, Ceramic Tile, Luxury Vinyl, Varies
- Basement: Full,Sump Pump
- Has fireplace: No
Interior area
- Total structure area: 1,537
- Total interior livable area: 1,537 sqft
Property
Parking
- Total spaces: 2
- Parking features: Attached, Garage, Garage Door Opener, Other
- Attached garage spaces: 2
Features
- Levels: One
- Stories: 1
- Patio & porch: Deck, Open, Porch
- Exterior features: Blacktop Driveway, Deck
Lot
- Size: 0.97 Acres
- Dimensions: 125 x 338
Details
- Parcel number: 1824000120000001044000
- Special conditions: Standard
Construction
Type & style
- Home type: SingleFamily
- Architectural style: Ranch
- Property subtype: Single Family Residence
Materials
- Wood Siding
- Foundation: Block
Condition
- Resale
- Year built: 1968
Utilities & green energy
- Sewer: Septic Tank
- Water: Connected, Public
- Utilities for property: Cable Available, Water Connected
Community & neighborhood
Location
- Region: Batavia
Other
Other facts
- Listing terms: Cash,Conventional
Price history
| Date | Event | Price |
|---|---|---|
| 10/4/2023 | Sold | $220,000+0%$143/sqft |
Source: | ||
| 8/22/2023 | Pending sale | $219,900$143/sqft |
Source: | ||
| 8/14/2023 | Listed for sale | $219,900$143/sqft |
Source: | ||
Public tax history
| Year | Property taxes | Tax assessment |
|---|---|---|
| 2024 | -- | $234,800 +17.1% |
| 2023 | -- | $200,500 |
| 2022 | -- | $200,500 +12.9% |
Find assessor info on the county website
Neighborhood: 14020
Nearby schools
GreatSchools rating
- NAJackson SchoolGrades: PK-2Distance: 0.9 mi
- 6/10Batavia Middle SchoolGrades: 5-8Distance: 1.4 mi
- 4/10Batavia High SchoolGrades: 9-12Distance: 2 mi
Schools provided by the listing agent
- Middle: Batavia Middle
- High: Batavia High
- District: Batavia
Source: NYSAMLSs. This data may not be complete. We recommend contacting the local school district to confirm school assignments for this home.

