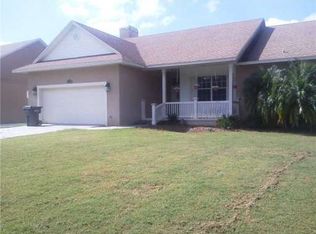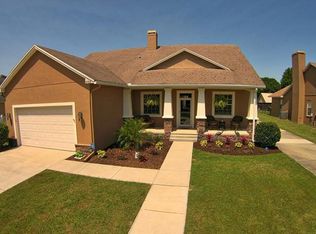Sold for $415,000
$415,000
8804 Harrison Rd, Lakeland, FL 33810
4beds
2,266sqft
Single Family Residence
Built in 1976
0.74 Acres Lot
$406,100 Zestimate®
$183/sqft
$2,347 Estimated rent
Home value
$406,100
$370,000 - $447,000
$2,347/mo
Zestimate® history
Loading...
Owner options
Explore your selling options
What's special
One or more photo(s) has been virtually staged. Embrace the charm of this updated, single-story haven in North Lakeland. Situated on a generous 0.74-acre parcel, this 4-bedroom, 2-bathroom home unfolds across 2,266 sq ft of thoughtfully designed living space. This home features vinyl flooring throughout and crown molding, refined trim work, and classic wainscoting, thus adding a touch of sophistication. The kitchen is a culinary dream, boasting gleaming granite countertops, a substantial island perfect for gatherings, a convenient pot filler, a reverse osmosis water filter for pure refreshment, and a complete stainless steel appliance package, including an innovative Air Fryer Stove. Escape to the expansive owners' suite, a tranquil retreat featuring a large walk-in closet and a spa-like ensuite bathroom with a double vanity and a beautifully custom-tiled shower enclosed by a frameless glass door. Three additional bedrooms provide ample space for loved ones or a dedicated home office. Practicality meets convenience with multiple storage options located off the kitchen, on the screened back porch, and within the spacious garage. Extensively enhanced in 2020, this home showcases a redesigned kitchen, new vinyl flooring, energy-efficient double-pane windows, a durable new roof, a refreshed septic system, a new water heater and softener, gutters, window blinds, an upgraded HVAC system, blinds, a well house, screened back porch, and a fenced back yard. Nestled in a peaceful country ambiance, this location offers the best of both worlds: serene living with swift access to Downtown Lakeland's vibrant restaurants, shops, entertainment, golf courses, trails, medical facilities, and I-4, all within a 20-minute drive. Enjoy the added security of being in a no-flood zone and the freedom of no CDD or HOA fees. Also, VA loan is assumable with a balance of $350,000 and an interest rate well below current market rates.
Zillow last checked: 8 hours ago
Listing updated: July 28, 2025 at 05:37pm
Listing Provided by:
Deb Breaw 813-504-1498,
LPT REALTY, LLC 877-366-2213
Bought with:
Daniel McFee, 3534407
COLDWELL BANKER REALTY
Source: Stellar MLS,MLS#: TB8380220 Originating MLS: Orlando Regional
Originating MLS: Orlando Regional

Facts & features
Interior
Bedrooms & bathrooms
- Bedrooms: 4
- Bathrooms: 2
- Full bathrooms: 2
Primary bedroom
- Features: Ceiling Fan(s), En Suite Bathroom, Walk-In Closet(s)
- Level: First
- Area: 248.4 Square Feet
- Dimensions: 18x13.8
Bedroom 1
- Features: Ceiling Fan(s), Built-in Closet
- Level: First
- Area: 138.6 Square Feet
- Dimensions: 12.6x11
Bedroom 2
- Features: Ceiling Fan(s), Built-in Closet
- Level: First
- Area: 176 Square Feet
- Dimensions: 16x11
Bedroom 4
- Features: Ceiling Fan(s), Storage Closet
- Level: First
- Area: 175.2 Square Feet
- Dimensions: 14.6x12
Primary bathroom
- Features: Dual Sinks, En Suite Bathroom, Shower No Tub
- Level: First
- Area: 112.36 Square Feet
- Dimensions: 10.6x10.6
Bathroom 2
- Features: Tub With Shower
- Level: Basement
- Area: 40 Square Feet
- Dimensions: 5x8
Balcony porch lanai
- Level: First
- Area: 168 Square Feet
- Dimensions: 12x14
Balcony porch lanai
- Level: First
- Area: 117.6 Square Feet
- Dimensions: 19.6x6
Dining room
- Level: First
- Area: 168 Square Feet
- Dimensions: 14x12
Great room
- Features: Ceiling Fan(s)
- Level: First
- Area: 249 Square Feet
- Dimensions: 15x16.6
Kitchen
- Features: Granite Counters, Kitchen Island
- Level: First
- Area: 216 Square Feet
- Dimensions: 18x12
Heating
- Central
Cooling
- Central Air
Appliances
- Included: Convection Oven, Dishwasher, Electric Water Heater, Exhaust Fan, Kitchen Reverse Osmosis System, Microwave, Water Filtration System
- Laundry: In Garage
Features
- Ceiling Fan(s), Crown Molding, Kitchen/Family Room Combo, Open Floorplan, Primary Bedroom Main Floor, Solid Wood Cabinets, Stone Counters, Walk-In Closet(s)
- Flooring: Laminate, Tile
- Doors: French Doors
- Has fireplace: No
Interior area
- Total structure area: 2,749
- Total interior livable area: 2,266 sqft
Property
Parking
- Total spaces: 2
- Parking features: Driveway, Garage Door Opener, Garage Faces Side
- Attached garage spaces: 2
- Has uncovered spaces: Yes
- Details: Garage Dimensions: 21x23
Features
- Levels: One
- Stories: 1
- Patio & porch: Front Porch, Rear Porch, Screened
- Fencing: Wood
Lot
- Size: 0.74 Acres
- Dimensions: 160ft x 215ft
- Features: In County, Level, Oversized Lot
Details
- Parcel number: 232703000000042070
- Zoning: RC
- Special conditions: None
Construction
Type & style
- Home type: SingleFamily
- Property subtype: Single Family Residence
Materials
- Block
- Foundation: Slab
- Roof: Shingle
Condition
- Completed
- New construction: No
- Year built: 1976
Utilities & green energy
- Sewer: Septic Tank
- Water: Well
- Utilities for property: Electricity Available, Other
Community & neighborhood
Location
- Region: Lakeland
- Subdivision: NA
HOA & financial
HOA
- Has HOA: No
Other fees
- Pet fee: $0 monthly
Other financial information
- Total actual rent: 0
Other
Other facts
- Listing terms: Assumable,Cash,Conventional,FHA,USDA Loan,VA Loan
- Ownership: Fee Simple
- Road surface type: Paved, Concrete
Price history
| Date | Event | Price |
|---|---|---|
| 7/25/2025 | Sold | $415,000-3.2%$183/sqft |
Source: | ||
| 5/7/2025 | Pending sale | $428,804$189/sqft |
Source: | ||
| 5/2/2025 | Listed for sale | $428,804-2.5%$189/sqft |
Source: | ||
| 9/2/2023 | Listing removed | -- |
Source: | ||
| 8/24/2023 | Price change | $439,900-2.2%$194/sqft |
Source: | ||
Public tax history
| Year | Property taxes | Tax assessment |
|---|---|---|
| 2024 | $3,509 -7.9% | $271,078 -6.7% |
| 2023 | $3,811 +13% | $290,482 +34.6% |
| 2022 | $3,372 +24.1% | $215,745 +10% |
Find assessor info on the county website
Neighborhood: 33810
Nearby schools
GreatSchools rating
- 6/10Socrum Elementary SchoolGrades: PK-5Distance: 1.3 mi
- 1/10Sleepy Hill Middle SchoolGrades: 6-8Distance: 4.5 mi
- 2/10Kathleen Senior High SchoolGrades: PK,9-12Distance: 7 mi
Schools provided by the listing agent
- Elementary: Socrum Elem
- Middle: Sleepy Hill Middle
- High: Kathleen High
Source: Stellar MLS. This data may not be complete. We recommend contacting the local school district to confirm school assignments for this home.
Get a cash offer in 3 minutes
Find out how much your home could sell for in as little as 3 minutes with a no-obligation cash offer.
Estimated market value$406,100
Get a cash offer in 3 minutes
Find out how much your home could sell for in as little as 3 minutes with a no-obligation cash offer.
Estimated market value
$406,100

