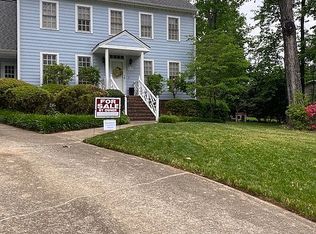Showings begin tomorrow August 4th. Great North Raleigh Ranch. Home situated on back of cul-de-sac. Welcoming entry foyer! Nice hardwood flooring. Kitchen with counter bar open to living room with wood burning fireplace. Formal dining room for entertaining. Owners bedroom with separate access to over sized deck. Private bath and walk in closet.Two additional bedrooms are generous in size. Two car garage, walk in crawlspace.Convenient to I-540, shopping and entertainment. Community swim and tennis!
This property is off market, which means it's not currently listed for sale or rent on Zillow. This may be different from what's available on other websites or public sources.
