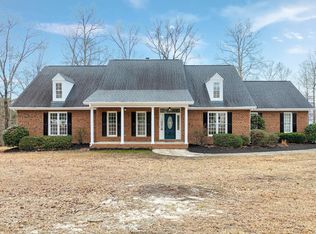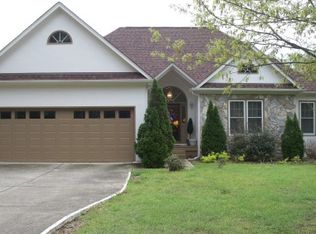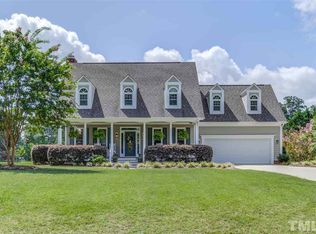Bring your horses! Picturesque white fencing line this immaculate 4.13 acre property. Mature trees & landscaping punctuate the drive to this one of a kind homestead. All-brick exterior, pasture, barn, stone fireplace & gas logs, vaulted ceilings w/designer light fixtures & chef's kitchen. Tranquil 1st floor master suite w/soaring ceilings, claw-foot tub, glass walk-in shower, & plantation shutters. Huge bonus pine ship-lap !Plus! Walkout basement. Screened porch overlooks stunning private yard. NO HOA!!
This property is off market, which means it's not currently listed for sale or rent on Zillow. This may be different from what's available on other websites or public sources.


