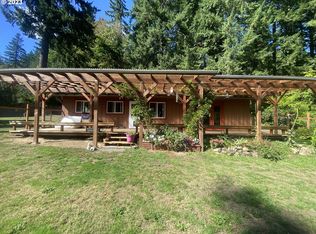This hard to find, affordable, cozy home on 2.68 level acres is nestled between a quiet paved country road and a soothing, babbling creek. Mature rhodys and evergreens flank a large open field suitable for gardening or animals. Grapes and berries plus well tended fig, apple, pear, and plum trees will give you fruit galore. The multiple outbuildings have lots of potential, use your imagination. Certified wood stove keeps the home warm and welcoming.
This property is off market, which means it's not currently listed for sale or rent on Zillow. This may be different from what's available on other websites or public sources.
