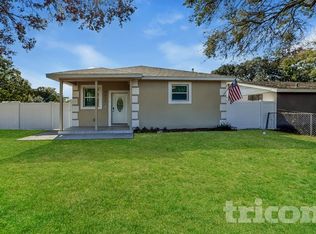Sold for $180,000
$180,000
8805 Cobb Rd, Riverview, FL 33578
3beds
900sqft
Single Family Residence
Built in 1965
8,330 Square Feet Lot
$177,200 Zestimate®
$200/sqft
$1,742 Estimated rent
Home value
$177,200
$163,000 - $193,000
$1,742/mo
Zestimate® history
Loading...
Owner options
Explore your selling options
What's special
If you're looking for an adorable home with a large, fully fenced yard (front and back) and screened patio perfect for first time buyers or investors- You have found it! This north Riverview home is in a great location with quick access to I-75 allowing you to travel throughout the Tampa Bay with ease. The kitchen includes granite countertops and stainless steel appliances and the bathroom includes a walk-in tile shower. The living room is off the kitchen with the 2 guest bedrooms and bathroom down the hall. In the back of the home is what the current owner's use as the primary bedroom with new laminate flooring. Through the kitchen you have access to the screened porch for indoor/outdoor entertaining and a utility/storage area including the washer and dryer prior to entering the backyard. You also have ease of ownership with a metal roof that was installed in 2017. This is perfect for someone looking for their first home or as an easy rental to add to your portfolio so do not miss out on this one! Schedule your showing today!
Zillow last checked: 8 hours ago
Listing updated: June 09, 2025 at 06:47pm
Listing Provided by:
Callen Jones 813-530-5687,
DALTON WADE INC 888-668-8283
Bought with:
Robert Cruz, 3532646
REAL BROKER, LLC
Source: Stellar MLS,MLS#: TB8366651 Originating MLS: Suncoast Tampa
Originating MLS: Suncoast Tampa

Facts & features
Interior
Bedrooms & bathrooms
- Bedrooms: 3
- Bathrooms: 1
- Full bathrooms: 1
Primary bedroom
- Features: No Closet
- Level: First
- Area: 154 Square Feet
- Dimensions: 11x14
Kitchen
- Level: First
- Area: 110 Square Feet
- Dimensions: 11x10
Living room
- Level: First
- Area: 110 Square Feet
- Dimensions: 10x11
Heating
- Electric
Cooling
- Central Air
Appliances
- Included: Dishwasher, Dryer, Range, Refrigerator, Washer
- Laundry: Outside
Features
- Ceiling Fan(s), Eating Space In Kitchen, Split Bedroom, Stone Counters
- Flooring: Laminate, Tile
- Has fireplace: No
Interior area
- Total structure area: 900
- Total interior livable area: 900 sqft
Property
Parking
- Parking features: None, Workshop in Garage
Features
- Levels: One
- Stories: 1
- Patio & porch: Deck, Patio, Porch, Screened
- Exterior features: Private Mailbox, Storage
- Fencing: Chain Link,Fenced
Lot
- Size: 8,330 sqft
Details
- Parcel number: U2430191RM00000000019.0
- Zoning: RSC-6
- Special conditions: None
Construction
Type & style
- Home type: SingleFamily
- Architectural style: Other
- Property subtype: Single Family Residence
Materials
- Wood Frame
- Foundation: Slab
- Roof: Shingle
Condition
- New construction: No
- Year built: 1965
Utilities & green energy
- Sewer: Septic Tank
- Water: Public
- Utilities for property: Cable Available, Electricity Connected, Water Connected
Community & neighborhood
Location
- Region: Riverview
- Subdivision: KANAWHA TERRACE PH 01
HOA & financial
HOA
- Has HOA: No
Other fees
- Pet fee: $0 monthly
Other financial information
- Total actual rent: 0
Other
Other facts
- Listing terms: Cash,Conventional,FHA,VA Loan
- Ownership: Fee Simple
- Road surface type: Paved
Price history
| Date | Event | Price |
|---|---|---|
| 6/3/2025 | Sold | $180,000$200/sqft |
Source: | ||
| 5/10/2025 | Pending sale | $180,000$200/sqft |
Source: | ||
| 5/7/2025 | Price change | $180,000-10%$200/sqft |
Source: | ||
| 4/28/2025 | Pending sale | $200,000$222/sqft |
Source: | ||
| 4/21/2025 | Price change | $200,000-4.7%$222/sqft |
Source: | ||
Public tax history
| Year | Property taxes | Tax assessment |
|---|---|---|
| 2024 | $1,057 +4.8% | $59,081 +3% |
| 2023 | $1,009 +11.4% | $57,360 +3% |
| 2022 | $906 +0.8% | $55,689 +3% |
Find assessor info on the county website
Neighborhood: 33578
Nearby schools
GreatSchools rating
- 6/10Riverview Elementary SchoolGrades: PK-5Distance: 2 mi
- 2/10Giunta Middle SchoolGrades: 6-8Distance: 3.3 mi
- 3/10Spoto High SchoolGrades: 9-12Distance: 1.4 mi
Schools provided by the listing agent
- Elementary: Riverview Elem School-HB
- Middle: Giunta Middle-HB
- High: Spoto High-HB
Source: Stellar MLS. This data may not be complete. We recommend contacting the local school district to confirm school assignments for this home.
Get a cash offer in 3 minutes
Find out how much your home could sell for in as little as 3 minutes with a no-obligation cash offer.
Estimated market value$177,200
Get a cash offer in 3 minutes
Find out how much your home could sell for in as little as 3 minutes with a no-obligation cash offer.
Estimated market value
$177,200
