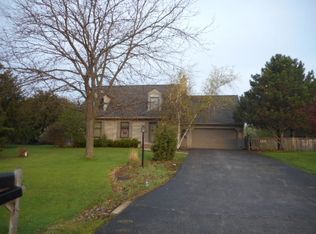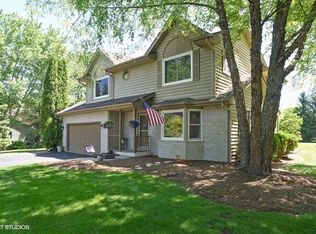Closed
$300,000
8805 Deer Trail Rd, Spring Grove, IL 60081
4beds
1,937sqft
Single Family Residence
Built in 1989
0.57 Acres Lot
$354,700 Zestimate®
$155/sqft
$2,997 Estimated rent
Home value
$354,700
$337,000 - $372,000
$2,997/mo
Zestimate® history
Loading...
Owner options
Explore your selling options
What's special
Walk inside and you'll be amazed at the spaciousness of this 4 bedroom, tri-level in Oak Valley. Many new updates including a brand new furnace in January, brand new carpet and fresh paint throughout. Roof and exterior paint were done only a couple years ago! Most windows have been replaced over the last 5-10 years. Check out the kitchen with the cleverly designed built in island/counter height table with beautiful corian countertops. Huge family room on lower level with a fireplace to keep you warm on those cold winter nights. There is an added room on the lower level that can be used as a bedroom, office or craft room. Beautiful and private backyard with mature trees and huge deck are perfect for entertaining.
Zillow last checked: 8 hours ago
Listing updated: September 05, 2023 at 10:40am
Listing courtesy of:
Salli Renz 815-675-0512,
Baird & Warner
Bought with:
Michelle Milach
Milach Realty
Michelle Milach
Milach Realty
Source: MRED as distributed by MLS GRID,MLS#: 11821465
Facts & features
Interior
Bedrooms & bathrooms
- Bedrooms: 4
- Bathrooms: 2
- Full bathrooms: 2
Primary bedroom
- Features: Flooring (Carpet)
- Level: Second
- Area: 180 Square Feet
- Dimensions: 15X12
Bedroom 2
- Features: Flooring (Carpet)
- Level: Second
- Area: 156 Square Feet
- Dimensions: 13X12
Bedroom 3
- Features: Flooring (Carpet)
- Level: Second
- Area: 192 Square Feet
- Dimensions: 16X12
Bedroom 4
- Features: Flooring (Carpet)
- Level: Lower
- Area: 120 Square Feet
- Dimensions: 15X8
Family room
- Features: Flooring (Carpet)
- Level: Lower
- Area: 405 Square Feet
- Dimensions: 27X15
Kitchen
- Features: Kitchen (Eating Area-Breakfast Bar, Island), Flooring (Vinyl)
- Level: Main
- Area: 210 Square Feet
- Dimensions: 15X14
Laundry
- Level: Basement
Living room
- Features: Flooring (Vinyl)
- Level: Main
- Area: 351 Square Feet
- Dimensions: 27X13
Heating
- Natural Gas
Cooling
- Central Air
Appliances
- Included: Range, Microwave, Dishwasher, Refrigerator, Washer, Dryer, Water Softener Rented
Features
- Basement: Finished,Crawl Space,Sub-Basement,Partial
- Number of fireplaces: 1
Interior area
- Total structure area: 0
- Total interior livable area: 1,937 sqft
Property
Parking
- Total spaces: 2
- Parking features: Asphalt, Garage Door Opener, On Site, Garage Owned, Attached, Garage
- Attached garage spaces: 2
- Has uncovered spaces: Yes
Accessibility
- Accessibility features: No Disability Access
Features
- Levels: Tri-Level
- Patio & porch: Deck
Lot
- Size: 0.57 Acres
- Dimensions: 204X140X208X105
- Features: Mature Trees, Level
Details
- Additional structures: Shed(s)
- Parcel number: 0424151014
- Special conditions: None
Construction
Type & style
- Home type: SingleFamily
- Property subtype: Single Family Residence
Materials
- Cedar
- Foundation: Concrete Perimeter
- Roof: Asphalt
Condition
- New construction: No
- Year built: 1989
Utilities & green energy
- Sewer: Septic Tank
- Water: Well
Community & neighborhood
Location
- Region: Spring Grove
- Subdivision: Oak Valley Hills
Other
Other facts
- Listing terms: Conventional
- Ownership: Fee Simple
Price history
| Date | Event | Price |
|---|---|---|
| 9/1/2023 | Sold | $300,000-4.8%$155/sqft |
Source: | ||
| 7/21/2023 | Contingent | $315,000$163/sqft |
Source: | ||
| 7/1/2023 | Listed for sale | $315,000+21.2%$163/sqft |
Source: | ||
| 6/20/2006 | Sold | $260,000$134/sqft |
Source: Public Record Report a problem | ||
Public tax history
| Year | Property taxes | Tax assessment |
|---|---|---|
| 2024 | $6,073 +3.3% | $87,403 +9.4% |
| 2023 | $5,880 -2.1% | $79,900 +6% |
| 2022 | $6,009 +3.4% | $75,380 +4.2% |
Find assessor info on the county website
Neighborhood: 60081
Nearby schools
GreatSchools rating
- 4/10Spring Grove Elementary SchoolGrades: PK-5Distance: 1 mi
- 6/10Nippersink Middle SchoolGrades: 6-8Distance: 3 mi
- 8/10Richmond-Burton High SchoolGrades: 9-12Distance: 2.9 mi
Schools provided by the listing agent
- Elementary: Spring Grove Elementary School
- Middle: Nippersink Middle School
- High: Richmond-Burton Community High S
- District: 2
Source: MRED as distributed by MLS GRID. This data may not be complete. We recommend contacting the local school district to confirm school assignments for this home.
Get a cash offer in 3 minutes
Find out how much your home could sell for in as little as 3 minutes with a no-obligation cash offer.
Estimated market value$354,700
Get a cash offer in 3 minutes
Find out how much your home could sell for in as little as 3 minutes with a no-obligation cash offer.
Estimated market value
$354,700

