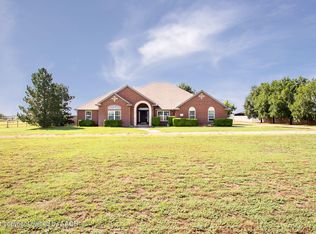This exquisite custom built home sits on 2.66 acres and hosts 4 bedrooms, 3 bathrooms and a 3 car garage. Gorgeous kitchen with granite and large island with double ovens and a warming drawer that is perfect for family gatherings. Isolated master with an large master bath and an amazing custom built closet that has everything you could need! Living room is open to the dining room and has lots of windows to see the fabulous patio. If you're an outdoor entertainer, this outdoor patio/kitchen is a must see. Also, has a fire pit with 4 separate seat areas around it. The barn has two separate areas- one for parking all your vehicles, the other side is a game room. There is also a storm shelter/basement in the barn. The 2.66 acres is enclosed in pipe fencing.
This property is off market, which means it's not currently listed for sale or rent on Zillow. This may be different from what's available on other websites or public sources.
